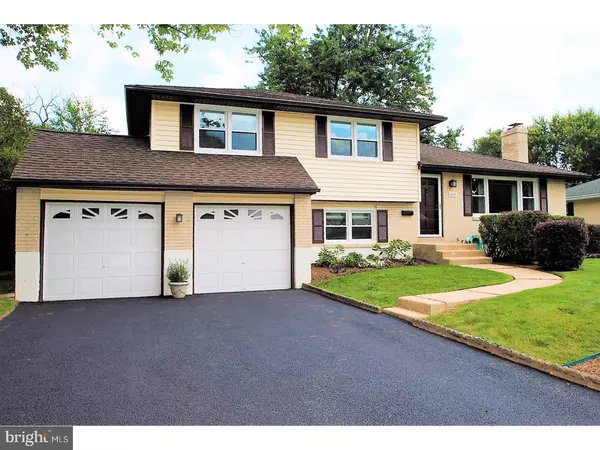For more information regarding the value of a property, please contact us for a free consultation.
2018 HARWYN RD Wilmington, DE 19810
Want to know what your home might be worth? Contact us for a FREE valuation!

Our team is ready to help you sell your home for the highest possible price ASAP
Key Details
Sold Price $319,000
Property Type Single Family Home
Sub Type Detached
Listing Status Sold
Purchase Type For Sale
Square Footage 1,650 sqft
Price per Sqft $193
Subdivision Graylyn Crest
MLS Listing ID 1000447377
Sold Date 09/28/17
Style Colonial,Split Level
Bedrooms 4
Full Baths 2
Half Baths 1
HOA Fees $2/ann
HOA Y/N Y
Abv Grd Liv Area 1,650
Originating Board TREND
Year Built 1959
Annual Tax Amount $2,415
Tax Year 2016
Lot Size 10,454 Sqft
Acres 0.24
Lot Dimensions 80X127
Property Description
Splendid split level in sought-after N. Wilm.! This 3 BRs, 2 ? bath home boasts renovated master bath, new AC, new DW, new gutters, increased closet space, blown-in attic insulation and re-paved driveway, all within last few years. Double-width, brick-lined driveway leads to 2-car garage and curved walkway with landscaped bed. Front/storm doors grant access to sun-filled, spacious triangle of space. Interconnected LR, DR and kitchen create warm and welcoming floor plan, ideal for everyday living and easy entertaining. Wall space just inside door is great for cabinet, creating simple storage. Polished hardwood floors greet you in large LR. Triple window adorns front wall, while FP with flat hearth commands far wall. ? wall slightly separates DR from LR, yet beautiful hardwood floors continue. ? glass back door and single window are the source of even more natural light in DR, as well as granting access to outdoor areas. Large deck is off DR and ideal for enjoying 3 seasons. DR's dove gray paint on wood paneling creates elegant venue. Kitchen has dual access from DR and LR with window pass-throughs from both rooms plus countertop with stool seating. Kitchen features knotty pine cabinets with black wrought iron hardware and faux brick backsplash. SS appliances complement granite countertops. Melding of these rooms allows for easy conversation and uninterrupted interaction. Hardwood steps edged with black wrought iron railing lead to 3 BRs and 2 full baths. All BRS feature hardwood floors. 2 secondary BRs (one has sky blue paint with new DD closet, while other BR has sunshine yellow paint and storage area). Master BR is sweeping with multiple windows, newly expanded DD closet and private stunning new bath. Bath has angled ceramic tile floor, seamless glass shower with corner seat, and cherry vanity. Whole house fan is extra perk! Carpeted LL is quite expansive and features light paneling with closet. Charming! Beyond FR is quiet study or office with deep, walk-in closet, laundry room, PR with pedestal sink and outdoor access. Step out to fabulously large screened-in porch with tons of bug-free space and great views. Sure to be a crowd-pleaser, this porch is perfect for dining morning, noon and night. Deck and screened-in porch are connected with open-air patio and all face grassy flat backyard with mature trees. Off Foulk Rd., home offers all the benefits of N. Wilm. living, near Rt. 202 corridor and easy access to I-95 and Phil. Airport. Delightful!
Location
State DE
County New Castle
Area Brandywine (30901)
Zoning NC10
Rooms
Other Rooms Living Room, Dining Room, Primary Bedroom, Bedroom 2, Bedroom 3, Kitchen, Family Room, Bedroom 1, Other
Basement Partial, Unfinished
Interior
Hot Water Natural Gas
Heating Forced Air
Cooling Central A/C
Fireplaces Number 1
Fireplace Y
Heat Source Natural Gas
Laundry Basement
Exterior
Exterior Feature Patio(s)
Garage Spaces 4.0
Water Access N
Accessibility None
Porch Patio(s)
Attached Garage 2
Total Parking Spaces 4
Garage Y
Building
Story Other
Sewer Public Sewer
Water Public
Architectural Style Colonial, Split Level
Level or Stories Other
Additional Building Above Grade
New Construction N
Schools
School District Brandywine
Others
Senior Community No
Tax ID 06-044.00-103
Ownership Fee Simple
Read Less

Bought with Buzz Moran • Long & Foster Real Estate, Inc.
GET MORE INFORMATION




