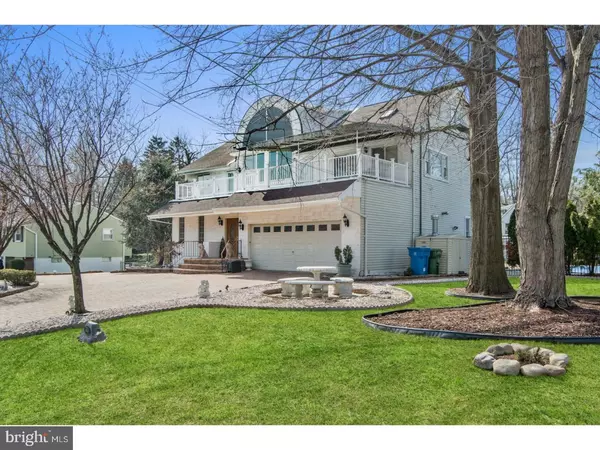For more information regarding the value of a property, please contact us for a free consultation.
304 COOLIDGE RD Cherry Hill, NJ 08002
Want to know what your home might be worth? Contact us for a FREE valuation!

Our team is ready to help you sell your home for the highest possible price ASAP
Key Details
Sold Price $475,000
Property Type Single Family Home
Sub Type Detached
Listing Status Sold
Purchase Type For Sale
Square Footage 3,864 sqft
Price per Sqft $122
Subdivision Forest Park
MLS Listing ID 1003179189
Sold Date 06/01/17
Style Contemporary
Bedrooms 5
Full Baths 4
Half Baths 1
HOA Y/N N
Abv Grd Liv Area 3,864
Originating Board TREND
Year Built 1991
Annual Tax Amount $17,436
Tax Year 2016
Lot Size 10,890 Sqft
Acres 0.25
Lot Dimensions 85X152
Property Description
This is the house you've been waiting for! This multi level home has it all!! One of a kind, totally updated home featuring every high end upgrade imaginable! The first floor boasts a large, open foyer with marble floors leading to a massive great room with custom fireplace and formal dining room both of which also have marble floors and upgraded lighting. The gourmet kitchen has 42 in maple cabinets, granite counters, extra long center island, stainless steel appliances that would be the envy of any chef, hardwood floors and 2 walk in pantries. The family room features a fireplace, hardwood floors and double doors leading to the deck and backyard paradise. There is an open staircase leading to the 2nd and 3rd floors. The 2nd floor houses a huge master bedroom with walk in closet, hardwood floors, master bath with sunken Jacuzzi tub, new expanded shower and stairway to the 3rd floor dressing room. There is also 3 more oversized bedrooms with ample closet space and hardwood floors. A fiberglass, covered patio runs the length of the second floor and can be accessed from the master bedroom, hallway and Bed 2. Floor 3 contains a loft office with built ins and a fully equipped gym. The walk out basement can be used as an in-law suite and exhibits oversized windows, a fireplace hookup, full wet bar, 2nd kitchen/laundry and the 5th bedroom which can be turned back into a media room since equipment is still in place. Other interior amenities include skylights, central vacuum, new hot water heater, 2 zone heat and air with 2 new A/C condensers, security system, vaulted ceilings, foyer chandelier with mechanical lift and so much more. The attached 2 car garage is heated and includes built ins, a rubberized floor system and a private half bath. The exterior of the home is just as amazing. The exterior front boasts an extensive paver patio circular driveway and paver front steps, marble front and newer vinyl siding, gutters and capping. The backyard will make you never want to leave!! Enjoy the built in gunite pool with hot tub and new safety cover, extended paver patio, cabana with TV and wet bar and outdoor kitchen, all found within a fully fenced yard. More upgrades include outdoor custom lighting, fountain, back and front sprinklers and professional landscaping. Nothing left to do but move in! Close to all major roadways, public transportation and shopping. Minutes to Philadelphia and a short walk to local places of worship. Don't let this one get away!
Location
State NJ
County Camden
Area Cherry Hill Twp (20409)
Zoning SFR
Rooms
Other Rooms Living Room, Dining Room, Primary Bedroom, Bedroom 2, Bedroom 3, Kitchen, Family Room, Bedroom 1, Other
Basement Full, Outside Entrance, Fully Finished
Interior
Interior Features Primary Bath(s), Kitchen - Island, Butlers Pantry, Skylight(s), Ceiling Fan(s), WhirlPool/HotTub, Central Vacuum, Sprinkler System, 2nd Kitchen, Kitchen - Eat-In
Hot Water Natural Gas
Heating Gas, Forced Air, Baseboard
Cooling Central A/C
Flooring Wood, Marble
Equipment Built-In Range, Commercial Range, Dishwasher, Refrigerator, Disposal
Fireplace N
Appliance Built-In Range, Commercial Range, Dishwasher, Refrigerator, Disposal
Heat Source Natural Gas
Laundry Upper Floor, Basement
Exterior
Garage Spaces 5.0
Fence Other
Pool In Ground
Utilities Available Cable TV
Water Access N
Roof Type Pitched,Shingle
Accessibility None
Attached Garage 2
Total Parking Spaces 5
Garage Y
Building
Lot Description Level, Front Yard, Rear Yard, SideYard(s)
Story 3+
Sewer Public Sewer
Water Public
Architectural Style Contemporary
Level or Stories 3+
Additional Building Above Grade
Structure Type Cathedral Ceilings,9'+ Ceilings
New Construction N
Schools
School District Cherry Hill Township Public Schools
Others
Senior Community No
Tax ID 09-00289 02-00004 01
Ownership Fee Simple
Security Features Security System
Acceptable Financing Conventional, VA, FHA 203(b)
Listing Terms Conventional, VA, FHA 203(b)
Financing Conventional,VA,FHA 203(b)
Read Less

Bought with Carrie Rothamel • Weichert Realtors - Moorestown
GET MORE INFORMATION




