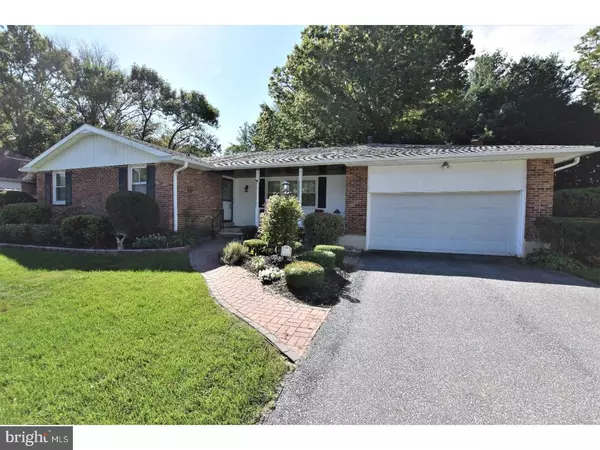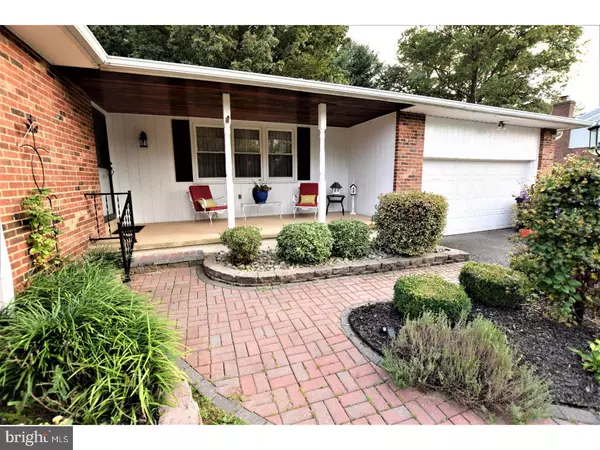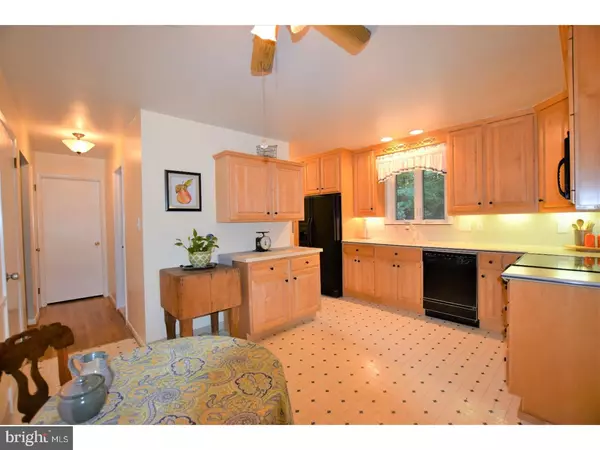For more information regarding the value of a property, please contact us for a free consultation.
6 STONE CROP RD Wilmington, DE 19810
Want to know what your home might be worth? Contact us for a FREE valuation!

Our team is ready to help you sell your home for the highest possible price ASAP
Key Details
Sold Price $358,999
Property Type Single Family Home
Sub Type Detached
Listing Status Sold
Purchase Type For Sale
Square Footage 1,825 sqft
Price per Sqft $196
Subdivision Northminster
MLS Listing ID 1000925011
Sold Date 11/15/17
Style Ranch/Rambler
Bedrooms 3
Full Baths 2
HOA Fees $4/ann
HOA Y/N Y
Abv Grd Liv Area 1,825
Originating Board TREND
Year Built 1972
Annual Tax Amount $3,333
Tax Year 2016
Lot Size 0.310 Acres
Acres 0.31
Lot Dimensions 100X140
Property Description
Looking for a ranch house for easy maintenance along with low taxes, but still want to be close to the PA/DE state line? Look no further!! This is simply one of the best locations in North Wilmington! Northminster rarely has homes come on the market, and it's even harder to find a sought after rancher. Once you enter this house you will immediately be welcomed by its ample sized foyer. All three bedrooms are quite spacious, and the master can easily accommodate extra large furniture with room to spare. It even has double closets and it's own master bath! Hardwood flooring throughout the entire house, and it has been well protected by the carpeting in the den, dining, and living rooms. The kitchen has plenty of room to "eat-in", and offers maple cabinets, soft close cabinet doors, and Corian counters. Many of the homes with similar floor plans have fully opened up the kitchen, so this can certainly be accomplished by the new owners if looking for a true "open concept" living space. Off the kitchen to the right is the dining room that leads into the den (or potential 4th bedroom). Here, the fireplace instantly captures your attention with its stonework and wood mantle. Directly off the kitchen to the left is the laundry room and rear entrance. outback you will immediately notice the patio leading to the level and serene backyard accompanied by perennial landscaping. Recent updates include new high efficiency gas heater/ac, roof, interior painting and french drain in basement. Nothing left for you to do but move in!!
Location
State DE
County New Castle
Area Brandywine (30901)
Zoning NC10
Rooms
Other Rooms Living Room, Dining Room, Primary Bedroom, Bedroom 2, Kitchen, Family Room, Bedroom 1
Basement Partial, Unfinished
Interior
Interior Features Ceiling Fan(s), Kitchen - Eat-In
Hot Water Natural Gas
Heating Gas, Forced Air
Cooling Central A/C
Flooring Wood, Fully Carpeted
Fireplaces Number 1
Equipment Dishwasher, Built-In Microwave
Fireplace Y
Appliance Dishwasher, Built-In Microwave
Heat Source Natural Gas
Laundry Main Floor
Exterior
Exterior Feature Patio(s), Porch(es)
Garage Spaces 5.0
Water Access N
Accessibility None
Porch Patio(s), Porch(es)
Attached Garage 2
Total Parking Spaces 5
Garage Y
Building
Story 1
Sewer Public Sewer
Water Public
Architectural Style Ranch/Rambler
Level or Stories 1
Additional Building Above Grade
New Construction N
Schools
School District Brandywine
Others
Senior Community No
Tax ID 06-022.00-190
Ownership Fee Simple
Read Less

Bought with Anthony Klemanski • BHHS Fox & Roach-Greenville
GET MORE INFORMATION




