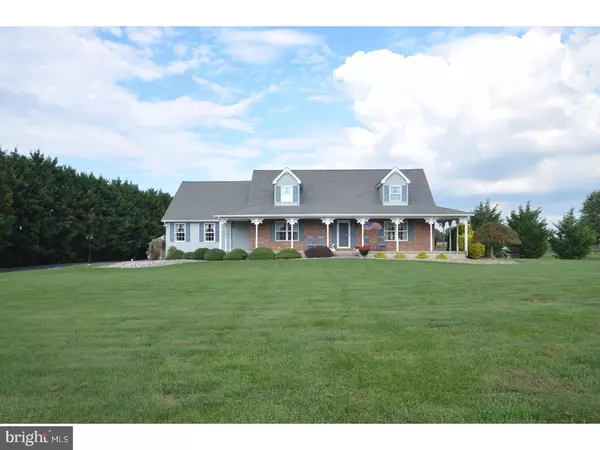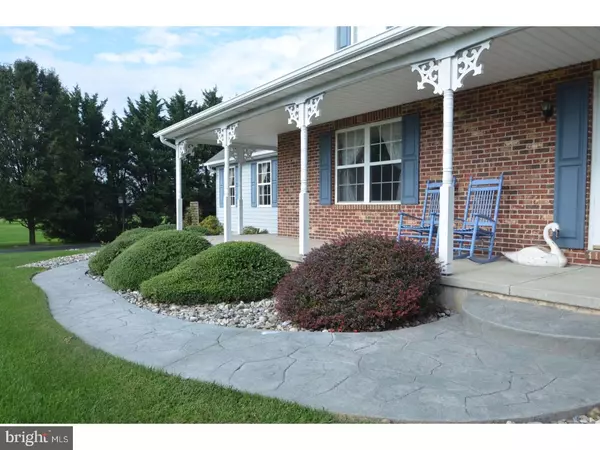For more information regarding the value of a property, please contact us for a free consultation.
221 E DICKERSON LN Middletown, DE 19709
Want to know what your home might be worth? Contact us for a FREE valuation!

Our team is ready to help you sell your home for the highest possible price ASAP
Key Details
Sold Price $360,200
Property Type Single Family Home
Sub Type Detached
Listing Status Sold
Purchase Type For Sale
Square Footage 2,175 sqft
Price per Sqft $165
Subdivision Dickerson Farms
MLS Listing ID 1000873971
Sold Date 10/25/17
Style Cape Cod
Bedrooms 3
Full Baths 2
Half Baths 1
HOA Fees $12/ann
HOA Y/N Y
Abv Grd Liv Area 2,175
Originating Board TREND
Year Built 1997
Annual Tax Amount $2,550
Tax Year 2016
Lot Size 2.000 Acres
Acres 2.0
Lot Dimensions 234X459
Property Description
Come see this fabulous home in the much sought after community of Dickerson Farms. The home has been lovingly maintained and just needs a few persoanl touches to make it your own. The Kitchen features gorgeous cabinets, a center island with seating, Stainless Steel appliances and doors to the deck. Adjacent to the kitchen is the Family Room which is very generous in size and makes entertaining a cinch! The Family Room also features a gas fireplace for the chilly nights that will soon be here. The Living Room is also generous in size and features hardwood floors. The Master Bedroom is on the main level and offers a Master Bathroom and a walk-in closet. Upstairs you will find 2 other very nice size bedrooms (with a ton of closet space) and another full bath. The unfinished lower level has so many possibilities to finish to your liking or offers an abundance of storage. The basement also features a sump pump with an alarm and a dehumidifier. The Bilco Doors will make finishing the basement easy. Outside the home you will find a gorgeous 2 acre lot next to community owned land! There is a also a very large Front Porch (a true rarity), a maintenance free deck, a screened in Gazebo and a Patio area that leads to the garage and basement. The garage features 3 bays with endless possibilities. For the hobbyist, you will find a comfortable working with the insulated walls, garage doors and ceiling! The oversized driveway offers plenty of room for the largest of crowds. There are also 2 sheds for for all your lawn and gardening needs. Both offer water and electricity for your your convenience and have been recently reshingled. Other outstanding features include a newer roof (2010), newer Heating/AC (2012) and a newer Hot Water Heater (2014). Make your appointment to see this amazing home today. You will be glad you did!
Location
State DE
County New Castle
Area South Of The Canal (30907)
Zoning NC40
Rooms
Other Rooms Living Room, Primary Bedroom, Bedroom 2, Kitchen, Family Room, Bedroom 1
Basement Full
Interior
Interior Features Dining Area
Hot Water Natural Gas
Heating Gas, Forced Air
Cooling Central A/C
Flooring Wood, Fully Carpeted, Vinyl
Fireplaces Number 1
Fireplace Y
Heat Source Natural Gas
Laundry Main Floor
Exterior
Exterior Feature Deck(s), Patio(s), Porch(es)
Garage Spaces 6.0
Water Access N
Roof Type Shingle
Accessibility None
Porch Deck(s), Patio(s), Porch(es)
Attached Garage 3
Total Parking Spaces 6
Garage Y
Building
Lot Description Level, Front Yard, Rear Yard, SideYard(s)
Story 1.5
Sewer On Site Septic
Water Public
Architectural Style Cape Cod
Level or Stories 1.5
Additional Building Above Grade, Shed
New Construction N
Schools
School District Appoquinimink
Others
Senior Community No
Tax ID 13-007.30-016
Ownership Fee Simple
Acceptable Financing Conventional, VA, FHA 203(b)
Listing Terms Conventional, VA, FHA 203(b)
Financing Conventional,VA,FHA 203(b)
Read Less

Bought with Kimberly R Rivera • Keller Williams Realty Central-Delaware
GET MORE INFORMATION




