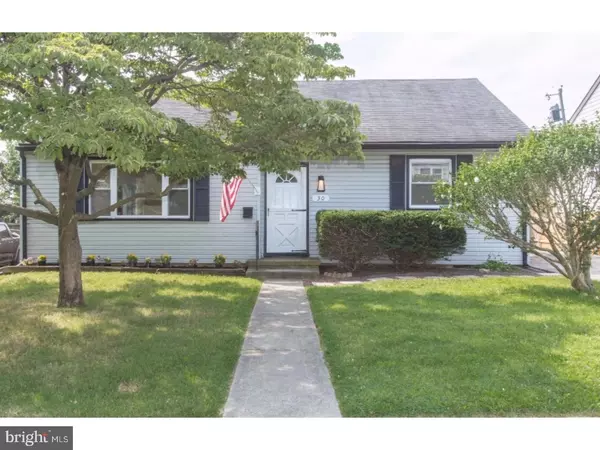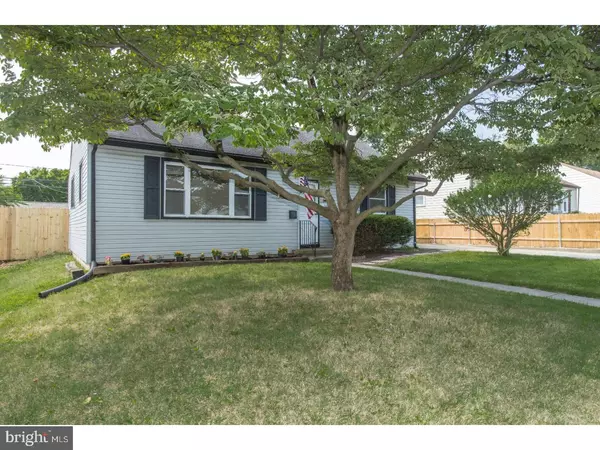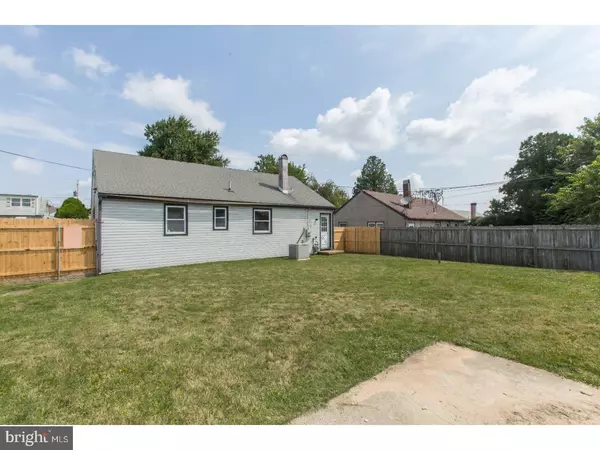For more information regarding the value of a property, please contact us for a free consultation.
30 HUNTER RD New Castle, DE 19720
Want to know what your home might be worth? Contact us for a FREE valuation!

Our team is ready to help you sell your home for the highest possible price ASAP
Key Details
Sold Price $150,000
Property Type Single Family Home
Sub Type Detached
Listing Status Sold
Purchase Type For Sale
Square Footage 950 sqft
Price per Sqft $157
Subdivision Chelsea Estates
MLS Listing ID 1000446633
Sold Date 10/06/17
Style Ranch/Rambler
Bedrooms 3
Full Baths 1
HOA Y/N N
Abv Grd Liv Area 950
Originating Board TREND
Year Built 1953
Annual Tax Amount $994
Tax Year 2016
Lot Size 5,663 Sqft
Acres 0.13
Lot Dimensions 55X100
Property Description
Tastely updated one floor living in Chelsea Estates. This ranch home has all new appliances, new wall to wall carpet and updated bath. The picture window provides a nice view of landscaped front yard and also provides a great amount of natural light flowing into living room, dining room and kitchen. A new owner will love the energy efficient brand new side by side refrigerator with ice and water on door, stove with overhead microwave, dishwasher, and overhead rack for pan storage. The backyard is partially fenced and has plenty of space for outside entertainment or pool. Home has a crawlspace with access in second bedroom closet floor. This is a sweet, warm home that will make someone or a family very happy for years to come. Owner is a licensed Real Estate Agent. Comes with a one year Weichert Home Warranty.
Location
State DE
County New Castle
Area New Castle/Red Lion/Del.City (30904)
Zoning NC5
Rooms
Other Rooms Living Room, Dining Room, Primary Bedroom, Bedroom 2, Kitchen, Bedroom 1, Laundry, Attic
Interior
Interior Features Primary Bath(s), Ceiling Fan(s)
Hot Water Natural Gas
Heating Forced Air
Cooling Central A/C
Flooring Fully Carpeted, Vinyl
Equipment Oven - Self Cleaning, Dishwasher
Fireplace N
Appliance Oven - Self Cleaning, Dishwasher
Heat Source Natural Gas
Laundry Main Floor
Exterior
Fence Other
Water Access N
Roof Type Shingle
Accessibility None
Garage N
Building
Lot Description Level, Front Yard, Rear Yard, SideYard(s)
Story 1
Foundation Brick/Mortar
Sewer Public Sewer
Water Public
Architectural Style Ranch/Rambler
Level or Stories 1
Additional Building Above Grade
New Construction N
Schools
High Schools William Penn
School District Colonial
Others
Senior Community No
Tax ID 10-014.30-025
Ownership Fee Simple
Acceptable Financing Conventional, VA, FHA 203(b)
Listing Terms Conventional, VA, FHA 203(b)
Financing Conventional,VA,FHA 203(b)
Read Less

Bought with Denine Taraskus • Weichert Realtors-Limestone
GET MORE INFORMATION




