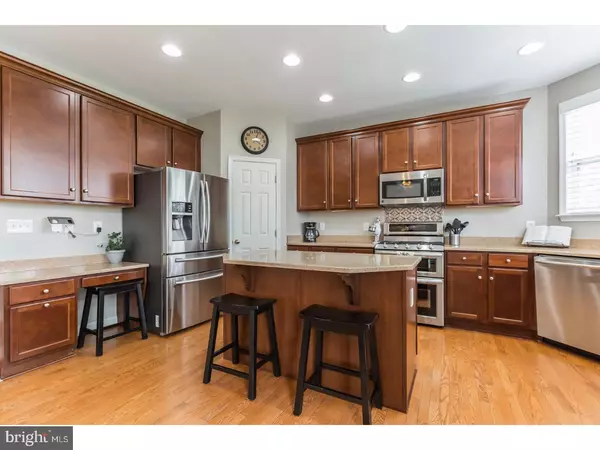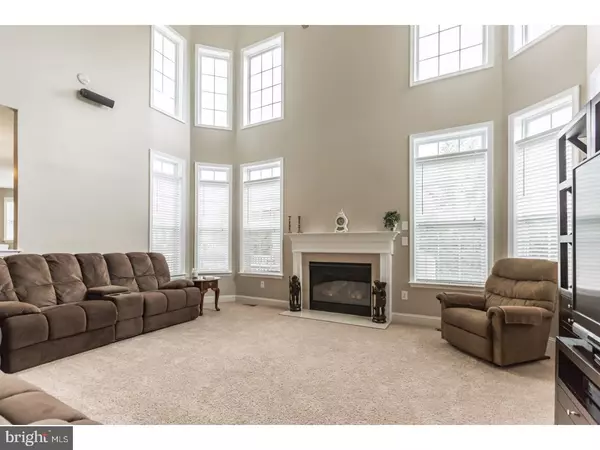For more information regarding the value of a property, please contact us for a free consultation.
631 NESTING LN Middletown, DE 19709
Want to know what your home might be worth? Contact us for a FREE valuation!

Our team is ready to help you sell your home for the highest possible price ASAP
Key Details
Sold Price $455,000
Property Type Single Family Home
Sub Type Detached
Listing Status Sold
Purchase Type For Sale
Square Footage 4,125 sqft
Price per Sqft $110
Subdivision Estates Of Dove Run
MLS Listing ID 1000446685
Sold Date 09/29/17
Style Colonial
Bedrooms 4
Full Baths 3
Half Baths 1
HOA Y/N N
Abv Grd Liv Area 4,125
Originating Board TREND
Year Built 2005
Annual Tax Amount $3,771
Tax Year 2016
Lot Size 0.350 Acres
Acres 0.35
Lot Dimensions 155X135
Property Description
Stunning Colonial home located in Popular Estates of Dove Run in the Heart of Middletown. This Home has been impeccably well maintained inside and out which shows with the meticulous attention to detail in the landscaping and curb appeal. Upon entering into the Grand Two Story Foyer you will notice the gleaming hardwood floors, turned staircase and Custom Millwork. First floor formal Dining Room and Living Room leading into a huge Conservatory with plenty of windows to welcome the morning sun. This room also has its own HVAC system, for a total of 3 HVAC units. The two story Great Room with gas fireplace boasts NEW carpet making it the perfect place to relax and the end of a long day. Not far from the there is the main floor office with double doors. The Bright Gourmet eat-in Kitchen will make any chef jealous with the Granite Countertops, Cherry 42" Cabinets, butlers pantry and recessed lighting, double sink and stainless steel and appliances, Refrigerator NEW in 2016. Through the NEW sliding glass doors is a completely Private rear outdoor space and composite deck, perfect to enjoy a nice Summer evening with family or friends. Upper level Master Bedroom Suite with 9ft ceilings, large sitting room with gas fireplace, Brand NEW Remodeled spa like bathroom with soaking tub (2016), a water closet and large 20' long walk-in closet. The Princess Suite with private full bath and 3rd and 4th Bedrooms connected Jack 'n' Jill shared bath make up the remainder of the upstairs. This home has been 2 NEW Sliding glass doors, NEW Carpet throughout and Entire Home has been freshly painted. Not to mention the extras and amenities including a Christmas package to make Holiday Decorating a breeze, Lawn irrigation in front and rear lawn and For the Car Enthusiast there is an expanded driveway and 3 car garage. Minutes from the the Route 1 bypass for easy access to Delaware Beaches, Wilmington, Philadelphia, local attractions, restaurants and shopping. Don't Miss this Gem it is a Must See and will go quick!
Location
State DE
County New Castle
Area South Of The Canal (30907)
Zoning 23R1B
Rooms
Other Rooms Living Room, Dining Room, Primary Bedroom, Bedroom 2, Bedroom 3, Kitchen, Family Room, Bedroom 1, Sun/Florida Room, Other, Attic
Basement Full, Unfinished, Outside Entrance
Interior
Interior Features Primary Bath(s), Kitchen - Island, Butlers Pantry, Ceiling Fan(s), Dining Area
Hot Water Natural Gas
Heating Forced Air
Cooling Central A/C
Flooring Wood, Fully Carpeted, Tile/Brick
Fireplaces Number 2
Fireplaces Type Gas/Propane
Equipment Built-In Range, Oven - Self Cleaning, Dishwasher, Refrigerator, Disposal, Built-In Microwave
Fireplace Y
Appliance Built-In Range, Oven - Self Cleaning, Dishwasher, Refrigerator, Disposal, Built-In Microwave
Heat Source Natural Gas
Laundry Main Floor
Exterior
Exterior Feature Deck(s), Porch(es)
Parking Features Inside Access, Garage Door Opener
Garage Spaces 6.0
Utilities Available Cable TV
Water Access N
Roof Type Pitched,Shingle
Accessibility None
Porch Deck(s), Porch(es)
Attached Garage 3
Total Parking Spaces 6
Garage Y
Building
Lot Description Level, Front Yard, Rear Yard, SideYard(s)
Story 2
Foundation Concrete Perimeter
Sewer Public Sewer
Water Public
Architectural Style Colonial
Level or Stories 2
Additional Building Above Grade
Structure Type Cathedral Ceilings,9'+ Ceilings
New Construction N
Schools
Elementary Schools Brick Mill
Middle Schools Louis L. Redding
High Schools Middletown
School District Appoquinimink
Others
Senior Community No
Tax ID 23-015.00-618
Ownership Fee Simple
Read Less

Bought with Gary J Stewart • Olson Realty
GET MORE INFORMATION




