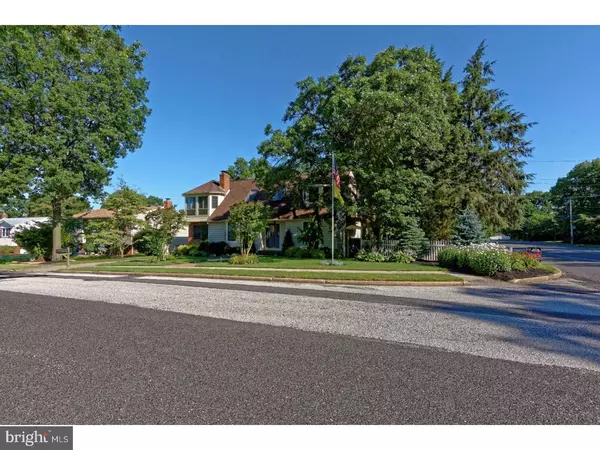For more information regarding the value of a property, please contact us for a free consultation.
1 DORI CT Erial, NJ 08081
Want to know what your home might be worth? Contact us for a FREE valuation!

Our team is ready to help you sell your home for the highest possible price ASAP
Key Details
Sold Price $223,000
Property Type Single Family Home
Sub Type Detached
Listing Status Sold
Purchase Type For Sale
Square Footage 2,537 sqft
Price per Sqft $87
Subdivision None Available
MLS Listing ID 1000424825
Sold Date 10/27/17
Style Cape Cod
Bedrooms 4
Full Baths 2
HOA Y/N N
Abv Grd Liv Area 2,537
Originating Board TREND
Year Built 1978
Annual Tax Amount $8,451
Tax Year 2016
Lot Size 0.269 Acres
Acres 0.27
Lot Dimensions 90X130
Property Description
** Taxes have been lowered due to reassessment of home!! You truly have got to see this Custom Built Cape style home located on a corner lot in order to imagine the endless opportunities! As you pull into the driveway, your eye is drawn to the beautifully landscaped yard and the brick and vinyl cedar shake style siding. Walk right up the paver pathway and enter into your front door and immediately you don't know where to look first! You will step onto hardwood flooring and your eyes look up into the vaulted ceiling/2nd story. You will notice the skylights, the exposed beams and the brickfront fireplace that covers a full wall which is perfect for those warm winter nights. The main level also has your dining room which has chair rail and a custom built kitchen with tons of counter space, granite countertops, a corner sink, recessed lighting, and a built in desk area. The kitchen opens into a built in nook with bench seating where you can pull a table right up to or there is another room towards the back that can be used for an even bigger eat in kitchen area or as another room of your choice. The kitchen also overlooks the spiral staircase which leads you upstairs. The room that is at the top of the living room staircase overlooks the living room below and can be used as a media room, another office, a playroom, or whatever you choose. The second floor also has a Florida/Sunroom and a master bedroom with it's own little balcony. There are 4 total bedrooms and 2 full baths. Downstairs in the basement you have endless possibilities. There are 2 separate spaces and a walkout. You can use the space for workroom, storage rooms, a playroom, game room, office, whatever your choose. But wait... there is MORE... out in the back, you have a patio area for entertaining and a huge 30x24 detached 2 car garage which has a whole second floor/loft to use as you wish! You really have to see this home to imagine the endless space you have to work with! **Any documentation we have on file is uploaded into Trend! **
Location
State NJ
County Camden
Area Gloucester Twp (20415)
Zoning RES
Rooms
Other Rooms Living Room, Dining Room, Primary Bedroom, Bedroom 2, Bedroom 3, Kitchen, Family Room, Den, Basement, Bedroom 1, Sun/Florida Room, Other, Office
Basement Full, Unfinished, Outside Entrance
Interior
Interior Features Primary Bath(s), Skylight(s), Ceiling Fan(s), WhirlPool/HotTub, Exposed Beams, Kitchen - Eat-In
Hot Water Natural Gas
Cooling Central A/C
Flooring Wood, Fully Carpeted, Tile/Brick
Fireplaces Number 1
Fireplaces Type Brick
Fireplace Y
Heat Source Natural Gas
Laundry Basement
Exterior
Exterior Feature Patio(s), Balcony
Garage Spaces 5.0
Water Access N
Accessibility None
Porch Patio(s), Balcony
Total Parking Spaces 5
Garage Y
Building
Lot Description Corner, Front Yard, Rear Yard, SideYard(s)
Story 2
Sewer Public Sewer
Water Public
Architectural Style Cape Cod
Level or Stories 2
Additional Building Above Grade
Structure Type Cathedral Ceilings,9'+ Ceilings
New Construction N
Schools
School District Black Horse Pike Regional Schools
Others
Senior Community No
Tax ID 15-17301-00030
Ownership Fee Simple
Security Features Security System
Read Less

Bought with Patrick M O'Neill • Reality Real Estate Inc
GET MORE INFORMATION




