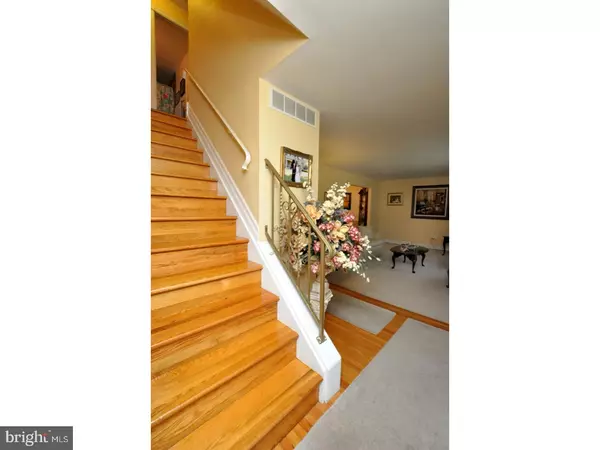For more information regarding the value of a property, please contact us for a free consultation.
221 GARFIELD AVE Cherry Hill, NJ 08002
Want to know what your home might be worth? Contact us for a FREE valuation!

Our team is ready to help you sell your home for the highest possible price ASAP
Key Details
Sold Price $294,000
Property Type Single Family Home
Sub Type Detached
Listing Status Sold
Purchase Type For Sale
Square Footage 2,086 sqft
Price per Sqft $140
Subdivision Cherry Valley
MLS Listing ID 1000351233
Sold Date 11/01/17
Style Colonial
Bedrooms 5
Full Baths 2
Half Baths 1
HOA Y/N N
Abv Grd Liv Area 2,086
Originating Board TREND
Year Built 1960
Annual Tax Amount $8,625
Tax Year 2016
Lot Size 0.263 Acres
Acres 0.26
Lot Dimensions 107X107
Property Description
Someone has to set the standards with this sprawling updated and spacious (5) bedroom home in desirable Cherry Valley. Spread out in this 2-Story Colonial nestled on a professionally landscaped corner property. Polished hardwood floors greet you in the open and airy living room area with hardwood flooring extending into the formal dining room. Renovated chef's kitchen with custom porcelain tile flooring, custom back splash with expanded kitchen window overlooking rear grounds. Upgraded "UltraCraft " cherry kitchen cabinetry with high definition Formica countertops. Expanded Island counter with multiple bar seating options. Step down formal family room with upgraded berber carpeting with a warm and inviting gas fireplace with wood hearth and a brick surround. Rear sun-drenched Sunroom addition with large custom tiles throughout with floor to ceiling windows. The 2nd floor offers generous size bedrooms (5) with one of the bedrooms currently being used as an office. The hardwood flooring continues on the 2nd level with upgraded (6) panel doors. Renovated hall bathroom and master suite with double sink, marble flooring, stall shower with new vanity. Plenty of storage options with pull down stairs in both an upstairs bedroom and in the 2-car garage. Full unfinished basement has a French drain ideal for finishing for additional square footage. New soffits and fascia and the A/C is only (2) years old. Don's miss out on a great opportunity to own a well cared for & updated home in a great part of town.
Location
State NJ
County Camden
Area Cherry Hill Twp (20409)
Zoning RES
Rooms
Other Rooms Living Room, Dining Room, Primary Bedroom, Bedroom 2, Bedroom 3, Bedroom 5, Kitchen, Family Room, Bedroom 1, Sun/Florida Room, Laundry, Other, Attic
Basement Full, Unfinished
Interior
Interior Features Primary Bath(s), Kitchen - Island, Ceiling Fan(s), Stall Shower, Kitchen - Eat-In
Hot Water Natural Gas
Heating Forced Air
Cooling Central A/C
Flooring Wood, Fully Carpeted, Tile/Brick, Marble
Fireplaces Number 1
Equipment Dishwasher, Disposal
Fireplace Y
Appliance Dishwasher, Disposal
Heat Source Natural Gas
Laundry Basement
Exterior
Exterior Feature Patio(s), Porch(es)
Garage Spaces 5.0
Water Access N
Accessibility None
Porch Patio(s), Porch(es)
Attached Garage 2
Total Parking Spaces 5
Garage Y
Building
Lot Description Corner
Story 2
Sewer Public Sewer
Water Public
Architectural Style Colonial
Level or Stories 2
Additional Building Above Grade
New Construction N
Schools
School District Cherry Hill Township Public Schools
Others
Senior Community No
Tax ID 09-00335 03-00011
Ownership Fee Simple
Read Less

Bought with Thomas P. Duffy • Keller Williams Realty - Washington Township
GET MORE INFORMATION




