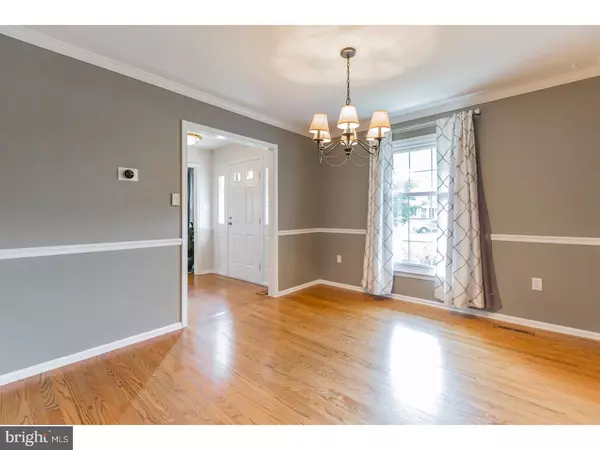For more information regarding the value of a property, please contact us for a free consultation.
7 TIMBER RIDGE CT Newark, DE 19711
Want to know what your home might be worth? Contact us for a FREE valuation!

Our team is ready to help you sell your home for the highest possible price ASAP
Key Details
Sold Price $305,000
Property Type Single Family Home
Sub Type Detached
Listing Status Sold
Purchase Type For Sale
Square Footage 1,850 sqft
Price per Sqft $164
Subdivision Country Hills
MLS Listing ID 1000327235
Sold Date 11/17/17
Style Colonial
Bedrooms 3
Full Baths 2
Half Baths 1
HOA Fees $2/ann
HOA Y/N Y
Abv Grd Liv Area 1,850
Originating Board TREND
Year Built 1988
Annual Tax Amount $3,035
Tax Year 2016
Lot Size 0.330 Acres
Acres 0.33
Lot Dimensions 63X159
Property Description
Curb appeal & pride of ownership greet as you arrive at this pristine home! Nestled on a cul-de-sac & surrounded by mature landscape, the setting is accentuated by gardens & flower beds- don't miss the virtual tour! If you're looking for privacy that's just around the corner from everything this home is for you! A brick paver walkway winds gently to the fenced backyard as you pass through one of the gardens. As you enter the home you'll find beautiful hardwood floors & bright natural light illuminating the home. High quality, Simonton replacement windows are just one of the many upgrades. Neutral d cor is accentuated by white trim & stylish light fixtures. The liv rm & dining rm have oversized windows w/elegant window treatments included, plus chair rail & crown molding. Hall closet & powder room enhance the functional utility on the 1st floor which w/open floor plan. Adjacent to the large, eat-in kitchen is a family rm w/built-in bookcase (equipped for conversion to a TV entertainment unit) & also features a bump out w/window seat below a picture window overlooking the lush back yard. Kitchen is updated w/custom walnut countertops handcrafted by Lancaster artisans. Stainless appliances are complemented by cream cabinetry. Stainless under-mount sink w/gooseneck faucet adds to the polished look of the kitchen. Anderson glass sliding door provides access to the deck w/awning. Deck leads down to the brick patio, yet again making the home a perfect compliment to the gorgeous grounds. Maintenance-free exterior is vinyl siding & front facade is updated w/new black shutters & new front storm door. 1st flr laundry/mudroom is located off kitchen & exits to the backyard or garage. 2 car garage has an additional storage shed perfect for a work shop. Master bedrm w/master bath is rarely found in similar homes. Master bath has shower & dual sink vanity. Generous walk-in closet w/organizers, wainscoting, crown molding & tasteful window treatments complete the sumptuous master suite. Bedrooms 2 & 3 both include large closets w/shelving, organizers & lighted ceiling fans. Hall bath has tile floor, dual sinks, & a large closet. More living space in the finished basement! Cedar closet for clothes plus utility rm w/crawl space for more storage. Updated systems include a Whirlpool HVAC system. If you enjoy outdoor entertaining or just soaking in the tranquility of nature, & you're looking for a meticulously maintained property, this is the home you've been longing to find!
Location
State DE
County New Castle
Area Newark/Glasgow (30905)
Zoning 18RS
Rooms
Other Rooms Living Room, Dining Room, Primary Bedroom, Bedroom 2, Kitchen, Family Room, Basement, Bedroom 1, Laundry, Other, Workshop, Attic
Basement Full, Fully Finished
Interior
Interior Features Primary Bath(s), Kitchen - Eat-In
Hot Water Electric
Heating Forced Air
Cooling Central A/C
Flooring Wood, Fully Carpeted, Vinyl, Tile/Brick
Equipment Oven - Self Cleaning, Dishwasher
Fireplace N
Appliance Oven - Self Cleaning, Dishwasher
Heat Source Natural Gas
Laundry Main Floor
Exterior
Exterior Feature Deck(s), Patio(s), Porch(es)
Garage Spaces 5.0
Fence Other
Water Access N
Roof Type Shingle
Accessibility None
Porch Deck(s), Patio(s), Porch(es)
Attached Garage 2
Total Parking Spaces 5
Garage Y
Building
Story 2
Foundation Concrete Perimeter
Sewer Public Sewer
Water Public
Architectural Style Colonial
Level or Stories 2
Additional Building Above Grade
New Construction N
Schools
Middle Schools Shue-Medill
High Schools Newark
School District Christina
Others
HOA Fee Include Common Area Maintenance
Senior Community No
Tax ID 18-017.00-053
Ownership Fee Simple
Read Less

Bought with Patricia D Wolf • RE/MAX Elite
GET MORE INFORMATION




