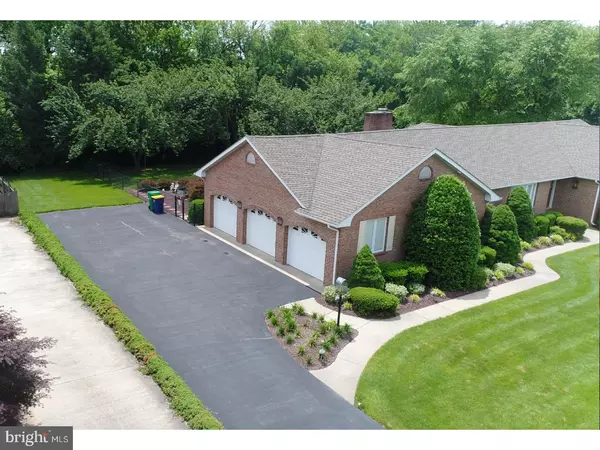For more information regarding the value of a property, please contact us for a free consultation.
37 EMERSON DR Dover, DE 19901
Want to know what your home might be worth? Contact us for a FREE valuation!

Our team is ready to help you sell your home for the highest possible price ASAP
Key Details
Sold Price $345,000
Property Type Single Family Home
Sub Type Detached
Listing Status Sold
Purchase Type For Sale
Square Footage 2,538 sqft
Price per Sqft $135
Subdivision Pennwood
MLS Listing ID 1001281817
Sold Date 10/13/17
Style Ranch/Rambler
Bedrooms 3
Full Baths 3
Half Baths 1
HOA Fees $8/ann
HOA Y/N Y
Abv Grd Liv Area 2,538
Originating Board TREND
Year Built 1989
Annual Tax Amount $2,218
Tax Year 2016
Lot Size 0.689 Acres
Acres 0.69
Lot Dimensions 150X200
Property Description
Ref.#12183. Custom, Wilbur Smith, built brick ranch in Pennwood offers first floor living with lots of space. Located close to Bay Health Medical Campus, DAFB and Downtown Dover and Camden you'll be minutes to where you need to go. Mature landscaping and a curved paved walkway brings you to the double front door with leaded glass sunbursts. A foyer entry takes you to the living room or dining room. The living room has pocket doors for privacy and a bay window. The dining room has a cathedral ceiling with recessed lights and a pendant chandelier. The kitchen is centrally located and is outfitted with Clay Custom Cabinets and Corian counter tops. A sliding door gives you access to the rear deck. Off the kitchen hallway is the pantry, an office, full bathroom, basement entrance and a den. The den could be converted into a 4th bedroom with the addition of a closet. The rear family room has wood plank paneling and cathedral ceiling with recessed lights and twin ceiling fans. The brick fireplace is the focal point of the room but the Pella windows and sliding doors make natural light and nature a close second. Access to the deck and hot tub will make the room a true convenience. The bedrooms are located in a separate wing. Two bedrooms share a Jack and Jill bathroom. The half bath and laundry room are off the hall. The master suite completes the owner's wing. Tiled bathroom with shower, dual vanity, ironing board and walk in closet comfort you while the oversized bedroom gives you room to spread out. Highlights of the property are: 2012 roof, 2016 two new HVAC, 260 feet well w/2 HP pump, irrigation system, gas fire place w/ remotes, pocket doors, all top outlets wired to wall switch for power, 1000 sq. ft. garage, 2 tier deck, hot tub, wired speakers, dry full basement with 13 block high ceiling and custom door bell ringer w/ 26 tunes. 37 Emerson offers you the opportunity to live the way you deserve.
Location
State DE
County Kent
Area Caesar Rodney (30803)
Zoning RS1
Direction North
Rooms
Other Rooms Living Room, Dining Room, Primary Bedroom, Bedroom 2, Kitchen, Family Room, Bedroom 1, Other, Attic
Basement Full, Unfinished
Interior
Interior Features Primary Bath(s), Butlers Pantry, Ceiling Fan(s), Stain/Lead Glass, Stall Shower, Kitchen - Eat-In
Hot Water Natural Gas
Heating Gas, Forced Air
Cooling Central A/C
Flooring Wood, Fully Carpeted, Vinyl, Tile/Brick
Fireplaces Number 1
Fireplaces Type Brick, Gas/Propane
Equipment Built-In Range, Oven - Self Cleaning, Dishwasher, Refrigerator, Disposal
Fireplace Y
Window Features Bay/Bow
Appliance Built-In Range, Oven - Self Cleaning, Dishwasher, Refrigerator, Disposal
Heat Source Natural Gas
Laundry Main Floor
Exterior
Exterior Feature Deck(s)
Garage Spaces 6.0
Fence Other
Utilities Available Cable TV
Water Access N
Roof Type Pitched,Shingle
Accessibility None
Porch Deck(s)
Attached Garage 3
Total Parking Spaces 6
Garage Y
Building
Lot Description Level, Open, Front Yard, Rear Yard, SideYard(s)
Story 1
Foundation Brick/Mortar
Sewer Public Sewer
Water Well
Architectural Style Ranch/Rambler
Level or Stories 1
Additional Building Above Grade
Structure Type Cathedral Ceilings
New Construction N
Schools
Elementary Schools W.B. Simpson
High Schools Caesar Rodney
School District Caesar Rodney
Others
HOA Fee Include Common Area Maintenance
Senior Community No
Tax ID NM-00-08603-01-7500-000
Ownership Fee Simple
Security Features Security System
Acceptable Financing Conventional, VA, FHA 203(b)
Listing Terms Conventional, VA, FHA 203(b)
Financing Conventional,VA,FHA 203(b)
Read Less

Bought with Ronald W Hohrein Jr. • Keller Williams Realty Central-Delaware
GET MORE INFORMATION




