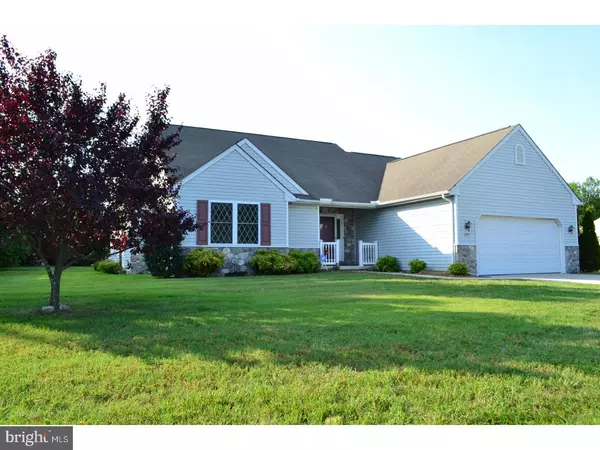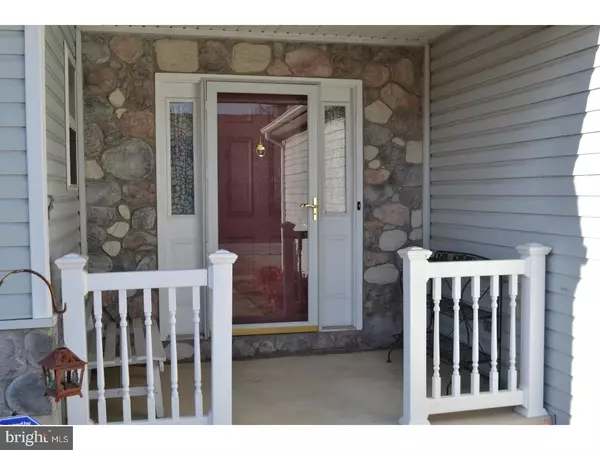For more information regarding the value of a property, please contact us for a free consultation.
151 SHEFFIELD DR Dover, DE 19901
Want to know what your home might be worth? Contact us for a FREE valuation!

Our team is ready to help you sell your home for the highest possible price ASAP
Key Details
Sold Price $205,000
Property Type Single Family Home
Sub Type Detached
Listing Status Sold
Purchase Type For Sale
Square Footage 1,578 sqft
Price per Sqft $129
Subdivision Sheffield Farms
MLS Listing ID 1000442315
Sold Date 09/28/17
Style Ranch/Rambler
Bedrooms 3
Full Baths 2
HOA Y/N N
Abv Grd Liv Area 1,578
Originating Board TREND
Year Built 1999
Annual Tax Amount $954
Tax Year 2016
Lot Size 0.303 Acres
Acres 0.3
Lot Dimensions 110X120
Property Description
R-9805 Move right into this lovely ranch home with partial stone front. New Carpet, New vinyl, fresh paint! The hot water heater and the HVAC were replaced towards the end of 2015. The covered entryway and foyer lead you into the Living room with a gas fireplace, vaulted ceilings and door to the covered patio overlooking the private backyard. The formal dining room is large enough for a formal set including a hutch and buffet. The kitchen has ample cabinetry and counter space with a breakfast bar overlooking the sunny breakfast room. There is also a pantry for your extra storage needs. The master bedroom is very spacious and features a walk in closet and private master bathroom with stall shower. The remaining 2 guest bedrooms are of ample size and share the 2nd full bath with tub/shower combo. You will love the large laundry room tucked away by the bedrooms. The large 2 car garage features peg board mounted all around to help keep you organized. The crawlspace has a new dehumidifier and concrete floor. With wide doorways and lowered light switches, this home is wheelchair friendly as well! Ready to move in and make it your own!
Location
State DE
County Kent
Area Capital (30802)
Zoning RS1
Rooms
Other Rooms Living Room, Dining Room, Primary Bedroom, Bedroom 2, Kitchen, Breakfast Room, Bedroom 1, Laundry, Other
Interior
Interior Features Primary Bath(s), Butlers Pantry, Stall Shower, Dining Area
Hot Water Natural Gas
Heating Forced Air
Cooling Central A/C
Flooring Fully Carpeted
Fireplaces Number 1
Fireplaces Type Marble
Fireplace Y
Heat Source Natural Gas
Laundry Main Floor
Exterior
Exterior Feature Patio(s), Porch(es)
Parking Features Inside Access
Garage Spaces 2.0
Water Access N
Roof Type Shingle
Accessibility Mobility Improvements
Porch Patio(s), Porch(es)
Attached Garage 2
Total Parking Spaces 2
Garage Y
Building
Story 1
Sewer Public Sewer
Water Public
Architectural Style Ranch/Rambler
Level or Stories 1
Additional Building Above Grade
Structure Type 9'+ Ceilings
New Construction N
Schools
High Schools Dover
School District Capital
Others
Senior Community No
Tax ID ED-00-05701-03-3000-000
Ownership Fee Simple
Acceptable Financing Conventional, VA, FHA 203(b)
Listing Terms Conventional, VA, FHA 203(b)
Financing Conventional,VA,FHA 203(b)
Read Less

Bought with Elaine G McCafferty • Keller Williams Realty Central-Delaware
GET MORE INFORMATION




