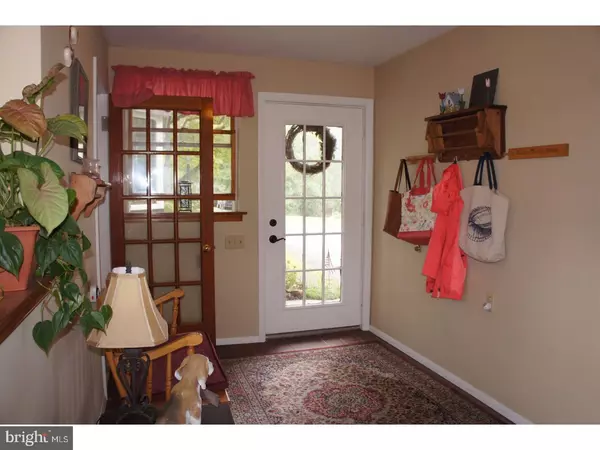For more information regarding the value of a property, please contact us for a free consultation.
9 MOLLY LN Chadds Ford, PA 19317
Want to know what your home might be worth? Contact us for a FREE valuation!

Our team is ready to help you sell your home for the highest possible price ASAP
Key Details
Sold Price $350,000
Property Type Single Family Home
Sub Type Detached
Listing Status Sold
Purchase Type For Sale
Square Footage 2,015 sqft
Price per Sqft $173
Subdivision Conestoga Farms
MLS Listing ID 1000383759
Sold Date 01/19/18
Style Colonial,Split Level
Bedrooms 4
Full Baths 3
HOA Y/N N
Abv Grd Liv Area 2,015
Originating Board TREND
Year Built 1955
Annual Tax Amount $5,974
Tax Year 2017
Lot Size 0.517 Acres
Acres 0.52
Property Description
Attention all Contractors, Car buffs and big boy toy owners! This is what you are looking for! The over sized extra high 4 car Garage has a steel beam strong enough to hoist/lift engines (hoist is included), workshop area and Loft storage, so just bring the beer meister and you have your man cave. The well cared for home has been loved and hugged and has been extended with a Great Room for today's open floor plan living with brick buck stove. Some of the quality features are; updated Eat-In Kitchen with Corian tops, large Hall Pantry & large bay window, new tile full Bath (handicap accessible) with shower that will accommodate a wheelchair, hardwood floors, 3 full Baths, 2 year young roof with transferable 25year warranty on the shingles 15 years on labor, Mudroom/Breezeway that gives access to a large private Deck overlooking the level scenic rear yard populated by mother natures 4 legged friends for your watching pleasure, lots of ceiling fans and a walk up Attic for lots of storage. Minuetes to tax free shopping, Rt 202, Rt 1, I95 and easy access to Philly International and Wilmington.
Location
State PA
County Delaware
Area Concord Twp (10413)
Zoning RESID
Rooms
Other Rooms Living Room, Dining Room, Primary Bedroom, Bedroom 2, Bedroom 3, Kitchen, Family Room, Bedroom 1, Laundry, Other, Attic
Interior
Interior Features Primary Bath(s), Kitchen - Island, Ceiling Fan(s), Stove - Wood, Stall Shower, Dining Area
Hot Water Oil
Heating Wood Burn Stove, Hot Water
Cooling Wall Unit
Flooring Wood, Tile/Brick
Equipment Built-In Range, Oven - Self Cleaning, Dishwasher, Built-In Microwave
Fireplace N
Window Features Bay/Bow
Appliance Built-In Range, Oven - Self Cleaning, Dishwasher, Built-In Microwave
Heat Source Oil, Wood, Coal
Laundry Lower Floor
Exterior
Exterior Feature Deck(s), Breezeway
Parking Features Inside Access, Garage Door Opener
Garage Spaces 7.0
Utilities Available Cable TV
Water Access N
Roof Type Pitched,Shingle
Accessibility Mobility Improvements
Porch Deck(s), Breezeway
Attached Garage 4
Total Parking Spaces 7
Garage Y
Building
Lot Description Level, Open, Front Yard, Rear Yard
Story Other
Sewer Public Sewer
Water Public
Architectural Style Colonial, Split Level
Level or Stories Other
Additional Building Above Grade
New Construction N
Schools
Middle Schools Garnet Valley
High Schools Garnet Valley
School District Garnet Valley
Others
Senior Community No
Tax ID 13-00-00578-00
Ownership Fee Simple
Acceptable Financing Conventional, VA, FHA 203(b)
Listing Terms Conventional, VA, FHA 203(b)
Financing Conventional,VA,FHA 203(b)
Read Less

Bought with Lois A Dambro • Long & Foster Real Estate, Inc.
GET MORE INFORMATION




