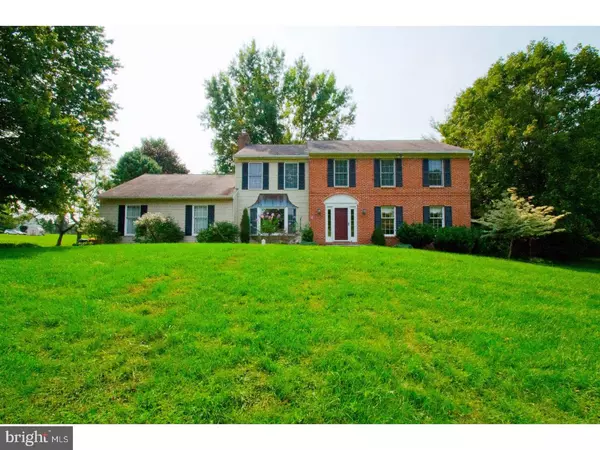For more information regarding the value of a property, please contact us for a free consultation.
763 BEVERSREDE TRL West Chester, PA 19382
Want to know what your home might be worth? Contact us for a FREE valuation!

Our team is ready to help you sell your home for the highest possible price ASAP
Key Details
Sold Price $475,000
Property Type Single Family Home
Sub Type Detached
Listing Status Sold
Purchase Type For Sale
Square Footage 3,557 sqft
Price per Sqft $133
Subdivision Beversrede
MLS Listing ID 1000293373
Sold Date 01/12/18
Style Colonial,Farmhouse/National Folk
Bedrooms 4
Full Baths 3
Half Baths 1
HOA Fees $8/ann
HOA Y/N Y
Abv Grd Liv Area 3,557
Originating Board TREND
Year Built 1982
Annual Tax Amount $10,084
Tax Year 2017
Lot Size 1.000 Acres
Acres 1.0
Property Sub-Type Detached
Property Description
This lovely Colonial Farmhouse surrounded by mature trees offering much privacy awaits its new Owner. The updated Kitchen offers Granite Counters with Hardwood Floors. Continue thru the French Doors that lead you into the Great/Sun room. Step down into the Family Room with custom built in shelves & cabinets and cozy up to the Fireplace. Newer Amenities include a Metal roof with a lifetime warranty over the addition that has hardwood floors and Cathedral ceilings. The walkout rear patio which opens to the mud room and laundry room is a plus! Other amenities include a newer heater, crafted wainscoting and much more!! The Full Finished Basement is perfect for entertaining and offers a bath. The 2nd floor has good sized bedrooms. A One-Year Home Warranty in Included!! $5000 Buyer Incentive, Assist (Credit) being offered to Buyer!!!!!
Location
State PA
County Chester
Area Pocopson Twp (10363)
Zoning RA
Rooms
Other Rooms Living Room, Dining Room, Primary Bedroom, Bedroom 2, Bedroom 3, Kitchen, Family Room, Basement, Bedroom 1, Sun/Florida Room, Laundry, Other, Attic
Basement Full, Fully Finished
Interior
Interior Features Primary Bath(s), Kitchen - Island, Butlers Pantry, Skylight(s), Ceiling Fan(s), Stall Shower, Kitchen - Eat-In
Hot Water Electric
Heating Electric, Forced Air, Energy Star Heating System, Baseboard - Electric
Cooling Central A/C
Flooring Wood, Fully Carpeted, Tile/Brick
Fireplaces Number 1
Fireplaces Type Brick, Gas/Propane
Equipment Built-In Range, Oven - Self Cleaning, Refrigerator, Built-In Microwave
Fireplace Y
Window Features Bay/Bow,Energy Efficient,Replacement
Appliance Built-In Range, Oven - Self Cleaning, Refrigerator, Built-In Microwave
Heat Source Electric
Laundry Main Floor
Exterior
Exterior Feature Patio(s)
Parking Features Inside Access, Garage Door Opener
Garage Spaces 5.0
Utilities Available Cable TV
Water Access N
Roof Type Pitched,Shingle
Accessibility None
Porch Patio(s)
Attached Garage 2
Total Parking Spaces 5
Garage Y
Building
Lot Description Level, Front Yard, Rear Yard
Story 2
Foundation Concrete Perimeter
Sewer On Site Septic
Water Public
Architectural Style Colonial, Farmhouse/National Folk
Level or Stories 2
Additional Building Above Grade
Structure Type 9'+ Ceilings
New Construction N
Schools
School District Unionville-Chadds Ford
Others
HOA Fee Include Common Area Maintenance
Senior Community No
Tax ID 63-03 -0141.0500
Ownership Fee Simple
Read Less

Bought with John Matson • BHHS Fox & Roach-West Chester



