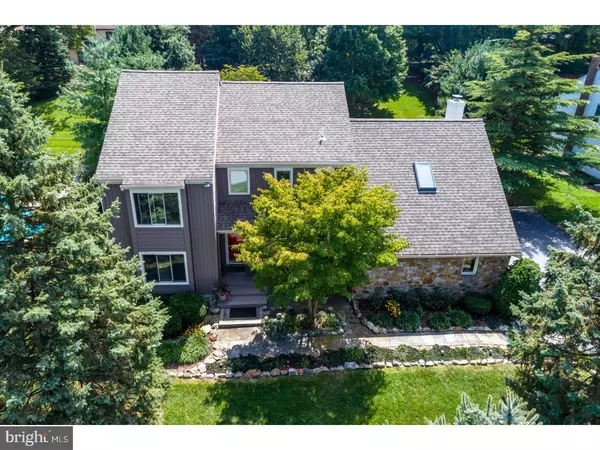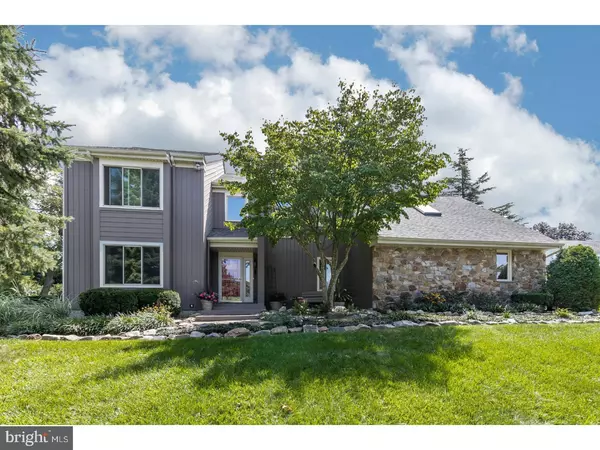For more information regarding the value of a property, please contact us for a free consultation.
289 COTSWOLD LN West Chester, PA 19380
Want to know what your home might be worth? Contact us for a FREE valuation!

Our team is ready to help you sell your home for the highest possible price ASAP
Key Details
Sold Price $465,000
Property Type Single Family Home
Sub Type Detached
Listing Status Sold
Purchase Type For Sale
Square Footage 2,534 sqft
Price per Sqft $183
Subdivision Canterbury
MLS Listing ID 1001642765
Sold Date 12/18/17
Style Colonial,Contemporary
Bedrooms 4
Full Baths 2
Half Baths 1
HOA Y/N N
Abv Grd Liv Area 2,534
Originating Board TREND
Year Built 1988
Annual Tax Amount $5,524
Tax Year 2017
Lot Size 0.430 Acres
Acres 0.43
Lot Dimensions 1X1
Property Description
Your Wish Granted! Meticulously Maintained, Beautifully Updated Residence in the Ultra-convenient, Sought-after "Canterbury" neighborhood, in the Award-winning West Chester School District, awaits a lucky new owner! Custom Two level deck and Flagstone patio are bathed in the Sunny seclusion of the Tree-Bordered, Lovingly Landscaped, Rear Yard -- Bring on the Barbeques! Gracious 2 Sty Foyer with Gleaming Hardwoods welcomes you. Warm, Neutral Decor Flows Throughout! Updated Hardwood Flooring enhances the Living Room, Dining Room, Foyer and Kitchen. Gorgeous, New, Custom Kitchen is the heart of the home! This Enticing Space is Enriched with Elegant Cabinetry with Crown Molding, Granite Counters, Tile Back Splash, Under Cabinet Lighting, Stainless Steel Farm Sink, Stainless Steel Appliances and Recessed Lights! Enjoy the Serene Rear View from the Delectable Breakfast Area. An Eye-Catching Fireplace accents the Adjacent, Dramatic Skylit Family Rm w/Vaulted Ceiling. Expansive Indoor Entertaining Area is found in this Pleasant First Floor with Easy Flow from Formal Living and Dining Rooms to the Lovely Kitchen and Family Room! 2nd Floor: Master Suite with Dressing Area/Walk-in Closet, Remodeled Master Bath with Elegant Custom Tile. 3 Additional Spacious Bedrooms, Updated Hall Bath with Garden Tub and Marble Tile. Newer Roof/Updated Hvac/Humidifier/Windows/Garage Door/Flooring/Widened Driveway & more! Just Move in & Enjoy this Wonderfully Maintained and Lovingly Updated Home.
Location
State PA
County Chester
Area West Goshen Twp (10352)
Zoning R3
Rooms
Other Rooms Living Room, Dining Room, Primary Bedroom, Bedroom 2, Bedroom 3, Kitchen, Family Room, Bedroom 1, Laundry, Attic
Basement Full, Unfinished
Interior
Interior Features Primary Bath(s), Skylight(s), Ceiling Fan(s), Dining Area
Hot Water Electric
Heating Heat Pump - Electric BackUp, Forced Air
Cooling Central A/C
Flooring Wood, Fully Carpeted, Tile/Brick
Fireplaces Number 1
Equipment Built-In Range, Oven - Self Cleaning, Dishwasher, Built-In Microwave
Fireplace Y
Window Features Energy Efficient
Appliance Built-In Range, Oven - Self Cleaning, Dishwasher, Built-In Microwave
Laundry Main Floor
Exterior
Exterior Feature Deck(s)
Garage Spaces 5.0
Utilities Available Cable TV
Water Access N
Roof Type Shingle
Accessibility None
Porch Deck(s)
Attached Garage 2
Total Parking Spaces 5
Garage Y
Building
Lot Description Front Yard, Rear Yard, SideYard(s)
Story 2
Foundation Concrete Perimeter
Sewer Public Sewer
Water Public
Architectural Style Colonial, Contemporary
Level or Stories 2
Additional Building Above Grade
Structure Type Cathedral Ceilings
New Construction N
Schools
School District West Chester Area
Others
Senior Community No
Tax ID 52-02 -0009.6600
Ownership Fee Simple
Read Less

Bought with Michele Myers • Long & Foster Real Estate, Inc.
GET MORE INFORMATION




