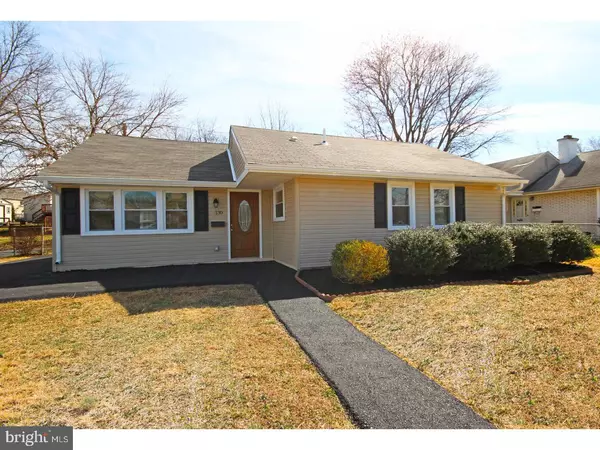For more information regarding the value of a property, please contact us for a free consultation.
130 JAY DR New Castle, DE 19720
Want to know what your home might be worth? Contact us for a FREE valuation!

Our team is ready to help you sell your home for the highest possible price ASAP
Key Details
Sold Price $191,000
Property Type Single Family Home
Sub Type Detached
Listing Status Sold
Purchase Type For Sale
Subdivision Chelsea Estates
MLS Listing ID 1000062080
Sold Date 04/28/17
Style Ranch/Rambler
Bedrooms 3
Full Baths 2
HOA Y/N N
Originating Board TREND
Year Built 1962
Annual Tax Amount $1,075
Tax Year 2016
Lot Size 6,098 Sqft
Acres 0.14
Lot Dimensions 60X100
Property Description
Completely renovated one story living with easy access to I-95 and Philadelphia, Baltimore or New Jersey. Wonderful curb appeal with newly landscaped, fenced-in, front yard; attractive siding; and a new front door. Once you enter the home, you will be greeted by an OPEN FLOOR plan, a beautiful new kitchen with granite counters, raised breakfast island, stainless steel appliances, maple cabinets and a gorgeous tile backsplash. The kitchen island overlooks the open concept living room and dining room. The dining room has a french door leading to the rear patio and back yard. Laminate hardwood floors throughout. The master suite is generously sized, located in the rear of the home and boasts a double sink vanity and custom tiled shower. The other two bedrooms are on the front side of the home and share a hall bathroom with contemporary vanity and custom tile surround. This is a very high quality renovation - new plumbing; new electrical; new flooring; new lighting; new interior and exterior doors; new siding & sheathing and insulation; and new HVAC. This home is move in ready and completely upgraded and updated. Come see this home and make it your own.
Location
State DE
County New Castle
Area New Castle/Red Lion/Del.City (30904)
Zoning NC5
Rooms
Other Rooms Living Room, Dining Room, Primary Bedroom, Bedroom 2, Kitchen, Bedroom 1, Laundry
Interior
Interior Features Primary Bath(s), Kitchen - Island, Ceiling Fan(s), Breakfast Area
Hot Water Electric
Heating Heat Pump - Electric BackUp, Forced Air
Cooling Central A/C
Flooring Wood
Equipment Built-In Range, Dishwasher, Energy Efficient Appliances, Built-In Microwave
Fireplace N
Appliance Built-In Range, Dishwasher, Energy Efficient Appliances, Built-In Microwave
Laundry Main Floor
Exterior
Exterior Feature Patio(s)
Fence Other
Utilities Available Cable TV
Water Access N
Roof Type Pitched,Shingle
Accessibility None
Porch Patio(s)
Garage N
Building
Lot Description Level, Open, Front Yard, Rear Yard
Story 1
Foundation Slab
Sewer Public Sewer
Water Public
Architectural Style Ranch/Rambler
Level or Stories 1
New Construction N
Schools
Elementary Schools Castle Hills
High Schools William Penn
School District Colonial
Others
Senior Community No
Tax ID 10-014.30-153
Ownership Fee Simple
Read Less

Bought with Monica M Hill • RE/MAX Associates-Wilmington
GET MORE INFORMATION




