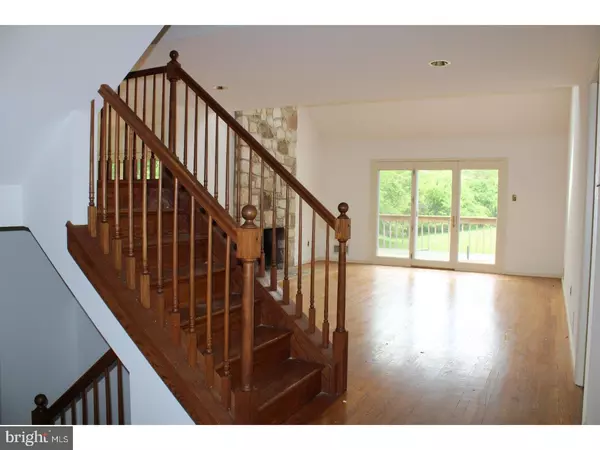For more information regarding the value of a property, please contact us for a free consultation.
96 HUNTERS RUN Newtown Square, PA 19073
Want to know what your home might be worth? Contact us for a FREE valuation!

Our team is ready to help you sell your home for the highest possible price ASAP
Key Details
Sold Price $316,635
Property Type Townhouse
Sub Type End of Row/Townhouse
Listing Status Sold
Purchase Type For Sale
Square Footage 3,352 sqft
Price per Sqft $94
Subdivision Hunters Run
MLS Listing ID 1000084700
Sold Date 08/14/17
Style Colonial
Bedrooms 4
Full Baths 3
Half Baths 1
HOA Fees $360/mo
HOA Y/N Y
Abv Grd Liv Area 3,352
Originating Board TREND
Year Built 1985
Annual Tax Amount $6,151
Tax Year 2017
Lot Size 1,655 Sqft
Acres 0.04
Lot Dimensions 45X66
Property Description
Here is a very unique opportunity to own the largest townhouse in Hunters Run never offered for sale before. Home was specially made by the builder of the community for themselves with the most premium lot, best views, largest footprint and is an end unit. The home is a 4 bedroom, 3 1/2 bath home that is 3352 sq. ft. and has a finished walk out daylight basement. Upon entering into the large foyer you can see right through the home into the living room with floor to ceiling stone fireplace, vaulted ceilings with french doors to the large rear deck. The main level also features a powder room, laundry room, eat in kitchen, dining room and main level main bedroom with walk in closet and full bath. The 2nd floor features large loft overlooking living room, 3 nicely sized bedrooms and a full hall bath. The basement is full and finished and has two large finished areas, one with a brick front fireplace and the other with a granite top wet bar. There is also an office in the basement and utility room. This a a real opportunity to buy a never offered before, large townhouse in Marple Newtown School District at a very reasonable price.
Location
State PA
County Delaware
Area Newtown Twp (10430)
Zoning RES
Rooms
Other Rooms Living Room, Dining Room, Primary Bedroom, Bedroom 2, Bedroom 3, Kitchen, Family Room, Bedroom 1, Laundry, Other
Basement Full, Outside Entrance, Fully Finished
Interior
Interior Features Primary Bath(s), Skylight(s), Stall Shower, Kitchen - Eat-In
Hot Water Natural Gas
Heating Gas, Forced Air
Cooling Central A/C
Flooring Wood, Fully Carpeted, Vinyl, Tile/Brick
Fireplaces Number 2
Fireplaces Type Brick, Stone
Equipment Dishwasher, Built-In Microwave
Fireplace Y
Window Features Bay/Bow
Appliance Dishwasher, Built-In Microwave
Heat Source Natural Gas
Laundry Main Floor
Exterior
Exterior Feature Deck(s), Patio(s)
Parking Features Inside Access, Garage Door Opener
Garage Spaces 2.0
Water Access N
Roof Type Pitched,Shingle
Accessibility None
Porch Deck(s), Patio(s)
Attached Garage 1
Total Parking Spaces 2
Garage Y
Building
Story 2
Sewer Community Septic Tank, Private Septic Tank
Water Public
Architectural Style Colonial
Level or Stories 2
Additional Building Above Grade
Structure Type Cathedral Ceilings,9'+ Ceilings
New Construction N
Schools
Middle Schools Paxon Hollow
High Schools Marple Newtown
School District Marple Newtown
Others
HOA Fee Include Common Area Maintenance,Ext Bldg Maint,Lawn Maintenance,Snow Removal,Parking Fee,Insurance
Senior Community No
Tax ID 30-00-00315-49
Ownership Fee Simple
Special Listing Condition REO (Real Estate Owned)
Read Less

Bought with Martie Roach • RE/MAX Preferred - Newtown Square
GET MORE INFORMATION




