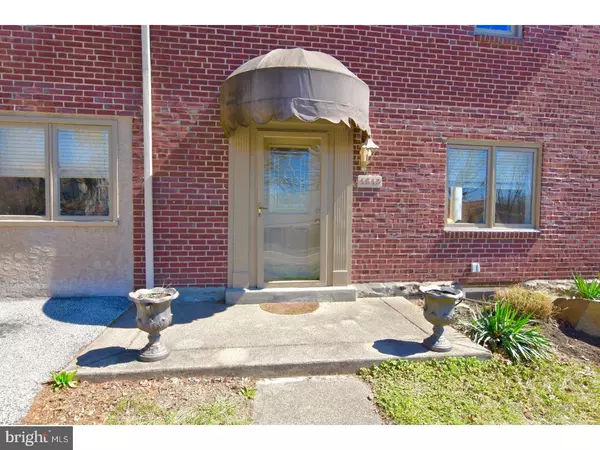For more information regarding the value of a property, please contact us for a free consultation.
1513 STEEL RD Havertown, PA 19083
Want to know what your home might be worth? Contact us for a FREE valuation!

Our team is ready to help you sell your home for the highest possible price ASAP
Key Details
Sold Price $295,000
Property Type Single Family Home
Sub Type Detached
Listing Status Sold
Purchase Type For Sale
Square Footage 2,400 sqft
Price per Sqft $122
Subdivision Aronimink Estates
MLS Listing ID 1000082732
Sold Date 05/30/17
Style Colonial,Traditional
Bedrooms 3
Full Baths 2
HOA Y/N N
Abv Grd Liv Area 1,600
Originating Board TREND
Year Built 1949
Annual Tax Amount $6,119
Tax Year 2017
Lot Size 5,750 Sqft
Acres 0.13
Lot Dimensions 77X111
Property Description
What a wonderful and maintained Colonial in the Aronimink Estates/Pilgrim Gardens section of Haverford Township. Walking up to this well maintained home, one will notice a Front Patio and a beautiful newer Front door. Upon entering the Bright Living Room, one will notice the enhancements and creative updates by the long time owners, starting with the Fireplace and accented with specially designed windows on each side of fireplace which creates the balance within the room, and a Bay Window to view the outdoors. Enjoy family gatherings in the large Dining Room with Crown Molding and offers plenty of space for a large table for those dinner meals. The Eat-in Kitchen is open to the Family Room and is bright from the recessed lightening. There is also an outside exit Door leading to a large Deck which is great for grilling on a Barbeque grill and a private fenced Backyard. The Casement windows around the house have been replaced and provides lots of natural light to shine in to various rooms. Upstairs on the 2nd floor, one will find 3 nice sized Bedrooms, ceiling fans and a hall bath. This home has a Finished Basement adds to the square footage of Living Space and has a full bath. The Heater is 2 yrs new and the roof is 1 yr new. Schedule an appointment to view this great home.
Location
State PA
County Delaware
Area Haverford Twp (10422)
Zoning RESID
Rooms
Other Rooms Living Room, Dining Room, Primary Bedroom, Bedroom 2, Kitchen, Family Room, Bedroom 1, Laundry, Other, Attic
Basement Full, Drainage System, Fully Finished
Interior
Interior Features Kitchen - Island, Ceiling Fan(s), Kitchen - Eat-In
Hot Water Electric
Heating Oil, Forced Air, Programmable Thermostat
Cooling Central A/C
Flooring Fully Carpeted, Vinyl, Tile/Brick
Fireplaces Number 1
Equipment Oven - Double, Dishwasher
Fireplace Y
Window Features Replacement
Appliance Oven - Double, Dishwasher
Heat Source Oil
Laundry Basement
Exterior
Exterior Feature Deck(s), Porch(es)
Garage Spaces 3.0
Water Access N
Roof Type Pitched,Shingle
Accessibility None
Porch Deck(s), Porch(es)
Total Parking Spaces 3
Garage N
Building
Lot Description Level
Story 2
Sewer Public Sewer
Water Public
Architectural Style Colonial, Traditional
Level or Stories 2
Additional Building Above Grade, Below Grade
New Construction N
Schools
High Schools Haverford Senior
School District Haverford Township
Others
Senior Community No
Tax ID 22-09-02372-00
Ownership Fee Simple
Acceptable Financing Conventional, VA, FHA 203(b)
Listing Terms Conventional, VA, FHA 203(b)
Financing Conventional,VA,FHA 203(b)
Read Less

Bought with Kathleen M Smith • Long & Foster Real Estate, Inc.
GET MORE INFORMATION




