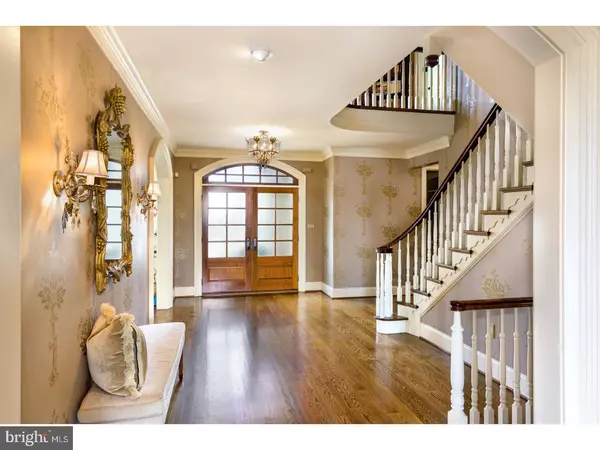For more information regarding the value of a property, please contact us for a free consultation.
105 GREEN LN Haverford, PA 19041
Want to know what your home might be worth? Contact us for a FREE valuation!

Our team is ready to help you sell your home for the highest possible price ASAP
Key Details
Sold Price $1,012,000
Property Type Townhouse
Sub Type Interior Row/Townhouse
Listing Status Sold
Purchase Type For Sale
Square Footage 5,352 sqft
Price per Sqft $189
Subdivision Haverford Reserve
MLS Listing ID 1000080424
Sold Date 05/05/17
Style Carriage House
Bedrooms 3
Full Baths 4
Half Baths 1
HOA Fees $503/mo
HOA Y/N Y
Abv Grd Liv Area 5,352
Originating Board TREND
Year Built 2012
Annual Tax Amount $34,315
Tax Year 2017
Lot Size 3,202 Sqft
Acres 0.07
Lot Dimensions 00X00
Property Description
Like-new, first-time resale at the sought-after Haverford Reserve community in Haverford Twp, set on a prime daylight walkout lot on .07 pristine acres! Over $400K of upgrades and amenities have further glamorized this beautiful 5 year young Great Room model with 4 bedrooms and 4.5 baths. Truly stunning inside and out, and meticulously designed in every way. Double entry doors with frosted glass give way to a breathtaking Center Hall enriched by oak flooring, decorative moldings and large arched doorways. Off the foyer sits the regal formal dining room with by a round domed ceiling, sunny double exposures and bay window facing front. French doors open to the charming library/den featuring built-in cabinetry, bookcases and desk. No chef can resist the stunning gourmet kitchen graced by a granite center island and countertops, rustically elegant cabinetry, a tiled backsplash, farmhouse sink, top-of-the-line Sub-Zero, Viking and Asko stainless steel appliances and Sharp built-in microwave. The adjacent breakfast room with windows on 2 exposures is a perfect spot for casual fare. Savor spending time in the sun-filled living room with a vaulted ceiling, oak floors, tasteful built-ins, and a gas fireplace with stone surround/mantle rising to the ceiling. French doors on both sides lead out to the spacious Zen rear deck with stairs to the lush backyard. Completing the first floor is a powder room, laundry room accessing the 2-car garage, and luxurious master suite introduced by double door entry with a domed ceiling. The bedroom is brightened by a triple window and completed by a huge fitted closet, makeup vanity with granite top, spa bath with tiled flooring, his/hers granite-top vanities, a Whirlpool tub with granite surround, frameless glass shower and water closet. A charming Jeffersonian library nook awaits in the second floor hall with oak flooring and a cushioned window seat. Two bedroom suites offer walk-in fitted closets and built-ins. One has a sitting room with built-in cabinetry and 2 skylights. The bonus/crafts room has 2 skylights as well. Your expansive day-lit walkout lower level is finished with a coffered ceiling family room with fireplace, a bar, recreation area, exercise room, bonus room/4th bedroom, full bath, mechanicals and storage areas.
Location
State PA
County Delaware
Area Haverford Twp (10422)
Zoning RES
Rooms
Other Rooms Living Room, Dining Room, Primary Bedroom, Bedroom 2, Kitchen, Family Room, Bedroom 1, Laundry, Other
Basement Full, Outside Entrance, Fully Finished
Interior
Interior Features Primary Bath(s), Kitchen - Island, Skylight(s), Dining Area
Hot Water Natural Gas
Heating Gas, Forced Air
Cooling Central A/C
Flooring Wood
Fireplaces Number 2
Fireplaces Type Stone
Equipment Commercial Range, Disposal
Fireplace Y
Window Features Bay/Bow
Appliance Commercial Range, Disposal
Heat Source Natural Gas
Laundry Main Floor
Exterior
Exterior Feature Deck(s)
Parking Features Inside Access
Garage Spaces 4.0
Water Access N
Roof Type Shingle
Accessibility None
Porch Deck(s)
Attached Garage 2
Total Parking Spaces 4
Garage Y
Building
Story 2
Foundation Concrete Perimeter
Sewer Public Sewer
Water Public
Architectural Style Carriage House
Level or Stories 2
Additional Building Above Grade
Structure Type Cathedral Ceilings,9'+ Ceilings
New Construction N
Schools
School District Haverford Township
Others
HOA Fee Include Common Area Maintenance,Lawn Maintenance,Snow Removal
Senior Community No
Tax ID 22-04-00451-35
Ownership Fee Simple
Security Features Security System
Read Less

Bought with Harry French • Long & Foster Real Estate, Inc.
GET MORE INFORMATION




