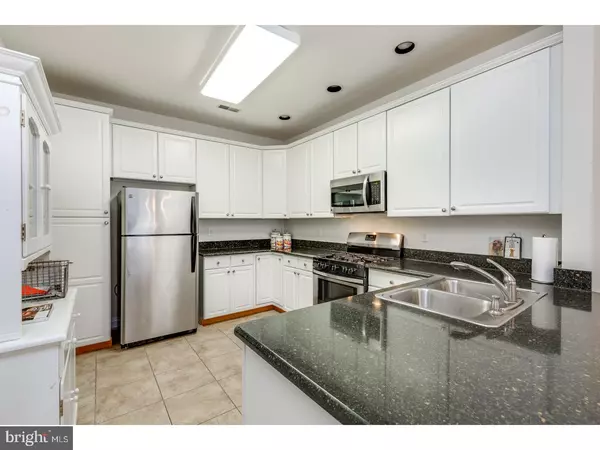For more information regarding the value of a property, please contact us for a free consultation.
64 GRAND BANKS CIR Marlton, NJ 08053
Want to know what your home might be worth? Contact us for a FREE valuation!

Our team is ready to help you sell your home for the highest possible price ASAP
Key Details
Sold Price $313,000
Property Type Townhouse
Sub Type End of Row/Townhouse
Listing Status Sold
Purchase Type For Sale
Square Footage 2,109 sqft
Price per Sqft $148
Subdivision Waters Edge
MLS Listing ID 1000070530
Sold Date 04/27/17
Style Other
Bedrooms 3
Full Baths 2
Half Baths 1
HOA Fees $345/qua
HOA Y/N N
Abv Grd Liv Area 2,109
Originating Board TREND
Year Built 1995
Annual Tax Amount $7,402
Tax Year 2016
Lot Dimensions 0X0
Property Description
Fabulous Waters Edge end-unit with three bedrooms and two and a half baths. Two-story foyer with hardwood floors. Large, updated Kitchen with breakfast room, raised panel cabinets, silestone counter tops, stainless steel appliances, and tile floor. Family Room with fireplace opens to the patio with exceptional view of woods, creek, and fountain. Two-story Living Room with large palladium windows and hardwood floors. Master Suite has soaring ceilings, two closets, and sliding glass doors opening to the private deck. Master Bath has a garden tub, separate shower, and his and hers sinks. Ceiling fans in all bedrooms. Plenty of closet space, storage space under stairs on main floor, and attic over the two-car garage. Convenient location. Light & Bright throughout. Waters Edge Association 1035.00 per Quarter, Kings Grant Open Space Association 325.00 per year. Fabulous biking and jogging trails, playgrounds, pool available for small extra fee. Do not miss this home!
Location
State NJ
County Burlington
Area Evesham Twp (20313)
Zoning RD-1
Rooms
Other Rooms Living Room, Dining Room, Primary Bedroom, Bedroom 2, Kitchen, Family Room, Bedroom 1, Laundry, Other
Interior
Interior Features Primary Bath(s), Ceiling Fan(s), Stall Shower, Dining Area
Hot Water Natural Gas
Heating Gas, Forced Air
Cooling Central A/C
Flooring Wood, Fully Carpeted, Tile/Brick
Fireplaces Number 1
Fireplaces Type Marble, Gas/Propane
Equipment Oven - Double, Oven - Self Cleaning, Dishwasher, Disposal, Built-In Microwave
Fireplace Y
Appliance Oven - Double, Oven - Self Cleaning, Dishwasher, Disposal, Built-In Microwave
Heat Source Natural Gas
Laundry Main Floor
Exterior
Exterior Feature Deck(s), Patio(s)
Parking Features Inside Access
Garage Spaces 4.0
Utilities Available Cable TV
Amenities Available Swimming Pool, Tennis Courts
Water Access N
Roof Type Shingle
Accessibility None
Porch Deck(s), Patio(s)
Attached Garage 2
Total Parking Spaces 4
Garage Y
Building
Story 2
Sewer Public Sewer
Water Public
Architectural Style Other
Level or Stories 2
Additional Building Above Grade
Structure Type Cathedral Ceilings,9'+ Ceilings
New Construction N
Schools
Elementary Schools Rice
Middle Schools Marlton
School District Evesham Township
Others
HOA Fee Include Pool(s),Common Area Maintenance,Ext Bldg Maint,Lawn Maintenance,Snow Removal,All Ground Fee
Senior Community No
Tax ID 13-00051 64-00001-C0064
Ownership Condominium
Security Features Security System
Read Less

Bought with Margaret Willwerth • Century 21 Alliance-Medford
GET MORE INFORMATION




