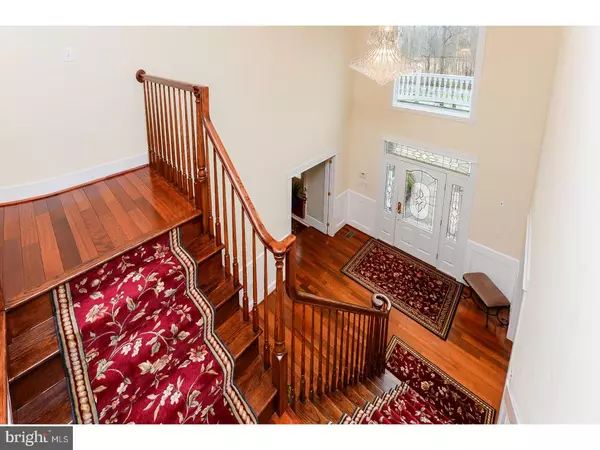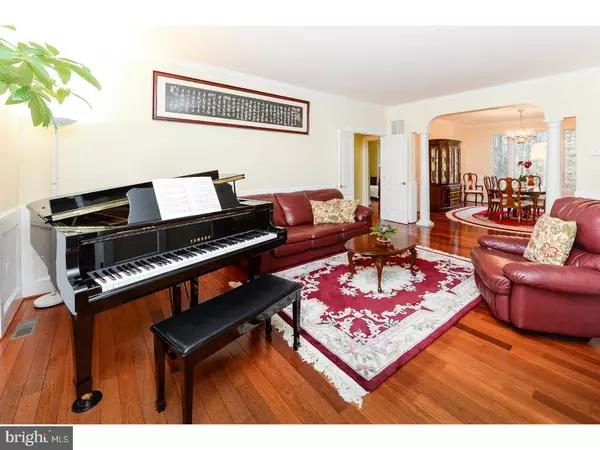For more information regarding the value of a property, please contact us for a free consultation.
37 S ELMWOOD RD Marlton, NJ 08053
Want to know what your home might be worth? Contact us for a FREE valuation!

Our team is ready to help you sell your home for the highest possible price ASAP
Key Details
Sold Price $765,000
Property Type Single Family Home
Sub Type Detached
Listing Status Sold
Purchase Type For Sale
Square Footage 7,005 sqft
Price per Sqft $109
Subdivision Indian Springs
MLS Listing ID 1000069834
Sold Date 04/03/17
Style Traditional
Bedrooms 5
Full Baths 5
Half Baths 1
HOA Y/N N
Abv Grd Liv Area 4,905
Originating Board TREND
Year Built 2003
Annual Tax Amount $16,528
Tax Year 2016
Lot Size 1.091 Acres
Acres 1.09
Lot Dimensions 168X283
Property Description
Impressive,custom designed & built estate home located on a 1 acre lot backing to golf course.The deep setback from the street allows for a circular drive, while an abundance of lush lawn & professional landscaping add the perfect accent to what is undoubtedly a perfect home. A very large rear yard offers privacy, lovely views and additional possibilities to create the outdoor space of your dreams. No detail has been spared in the design of nearly 7,000 SF(w/ basement)of living space. Key elements include gleaming hardwood flooring t/o,soaring ceilings,freshly painted curved walls and corners t/o, upgraded millwork that includes solid wood judge paneled wainscoting in many of the rooms,dramatic walls of casement windows o/looking the expansive rear yard, 5 bedrooms (w/ potential for 7), 5.5 bathrooms, possible inlaw or guest suite on the first floor,2 kitchens,smart house wiring t/o,dual staircases,3 car garage w/ direct stairway egress to full finished basement, zoned heat and air, central vacuum, designer light fixtures, recessed lighting, custom window shades t/o and more. The floor plan flows easily for entertaining, while offering a comfortable & functional design perfectly suited for daily living. The gourmet Kitchen is showcased by a center island, modern wood cabinetry, granite countertops, dual prep sinks plus an additional wet/bar sink, wine ref, stainless steel appliances & a breakfast area that adjoins the 2 story Family Room. A gas fireplace w/ custom wood surround & mantle, plus stone, warms this space. Stunning walls of windows provide views of the natural setting from nearly every vantage point. The Master suite on the upper level includes a generous Sitting Room, 2 large storage closets and dual walk in closets plus a custom tiled bath w/ whirlpool tub, large stall shower, dual vanities & private toilet. All remaining bedrooms on this level have w/in closets, 1 has a private bath while 2 share a common bath. The finished w/out basement is home to the 2nd full Kitchen,game room, media area,Family Room w/ gas fireplace,7th bedroom, a large full bath and private Tatami room. The Laundry Room on the main floor has access to the garage, a door to the side porch, lots of custom storage cupboards and workspace. Country living at its finest, public water and sewer, highly rated schools and close proximity to major highways for the commuter. Near shopping areas, restaurants, Philadelphia and the shore points. Gorgeous & Pristine!
Location
State NJ
County Burlington
Area Evesham Twp (20313)
Zoning MD
Rooms
Other Rooms Living Room, Dining Room, Primary Bedroom, Bedroom 2, Bedroom 3, Kitchen, Family Room, Bedroom 1, In-Law/auPair/Suite, Laundry, Other, Attic
Basement Full, Outside Entrance, Fully Finished
Interior
Interior Features Primary Bath(s), Kitchen - Island, Butlers Pantry, Ceiling Fan(s), Attic/House Fan, Central Vacuum, Water Treat System, 2nd Kitchen, Wet/Dry Bar, Stall Shower, Kitchen - Eat-In
Hot Water Natural Gas
Heating Gas, Forced Air, Zoned, Energy Star Heating System, Programmable Thermostat
Cooling Central A/C, Energy Star Cooling System
Flooring Wood, Tile/Brick
Fireplaces Number 2
Fireplaces Type Stone, Gas/Propane
Equipment Cooktop, Oven - Wall, Oven - Double, Oven - Self Cleaning, Dishwasher, Refrigerator, Disposal, Built-In Microwave
Fireplace Y
Window Features Bay/Bow,Energy Efficient
Appliance Cooktop, Oven - Wall, Oven - Double, Oven - Self Cleaning, Dishwasher, Refrigerator, Disposal, Built-In Microwave
Heat Source Natural Gas
Laundry Main Floor
Exterior
Exterior Feature Deck(s), Porch(es)
Parking Features Inside Access, Garage Door Opener
Garage Spaces 3.0
Utilities Available Cable TV
Water Access N
Accessibility None
Porch Deck(s), Porch(es)
Attached Garage 3
Total Parking Spaces 3
Garage Y
Building
Lot Description Level, Front Yard, Rear Yard, SideYard(s)
Story 2
Sewer Public Sewer
Water Public
Architectural Style Traditional
Level or Stories 2
Additional Building Above Grade, Below Grade
Structure Type Cathedral Ceilings,9'+ Ceilings,High
New Construction N
Schools
Elementary Schools Marlton
Middle Schools Marlton
School District Evesham Township
Others
Senior Community No
Tax ID 13-00029 12-00003
Ownership Fee Simple
Security Features Security System
Read Less

Bought with Mark J McKenna • Pat McKenna Realtors
GET MORE INFORMATION




