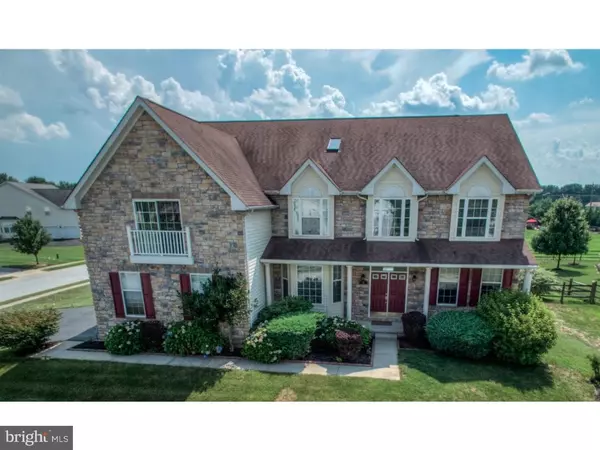For more information regarding the value of a property, please contact us for a free consultation.
4 MONASTERY LN Townsend, DE 19734
Want to know what your home might be worth? Contact us for a FREE valuation!

Our team is ready to help you sell your home for the highest possible price ASAP
Key Details
Sold Price $419,000
Property Type Single Family Home
Sub Type Detached
Listing Status Sold
Purchase Type For Sale
Square Footage 4,025 sqft
Price per Sqft $104
Subdivision Bishops Walk
MLS Listing ID 1000067308
Sold Date 09/05/17
Style Colonial
Bedrooms 4
Full Baths 2
Half Baths 1
HOA Fees $32/ann
HOA Y/N Y
Abv Grd Liv Area 4,025
Originating Board TREND
Year Built 2004
Annual Tax Amount $3,625
Tax Year 2016
Lot Size 0.570 Acres
Acres 0.57
Lot Dimensions 151X170
Property Description
Beautiful Stone Front Colonial on Corner lot in Desirable Community of Bishops Walk with 3 car turned garage entry and mature landscaping. Over 4000 SQ FT of living space in this 4 BR, 2.1 BA home. Enter from the covered front porch through the double french doors into the gleaming hardwood 2 story center foyer with butterfly staircase flanked by Living room & Dining room w/ bay window. Beyond the foyer is a Step down to the expansive Family room with Brazilian cherry hardwood flooring & furnace rated gas fireplace for those cold winter nights, or step out through the sliding doors into the screened in porch with ceiling fan, to enjoy the beautiful summer nights! You will also find a 1st floor home office with double glass french doors just off the family room. Large eat in kitchen with bay window, White cabinetry, Stainless steel appliances & backsplash. Upstairs is an elegant hallway that overlooks the family room with a wall of windows overlooking the fenced in backyard. Double doors lead into the Large master suite with tray ceiling, spacious sitting area with cathedral ceiling, walk in closet with dressing area and private master bath with soaking tub, separate shower and double bowl vanity. All the bedrooms are large with plenty of room to relax. Step saving 2nd floor Laundry room with skylight. Basement has glass french doors with walk up exterior stair case taking advantage of natural light. Basement has Rough-in plumbing for future full bath, Home has built in speakers in the DR, FR and Kitchen, as well as a security system with surveillance cameras for all you electronic wizards. Owners had exterior wired for a lamp post at front corner of home by walk way. Brand new A/C unit in May of 2017 with 10 yr. transferable warranty, all in popular Appo School district with easy access to RT. 13 and RT. 1.
Location
State DE
County New Castle
Area South Of The Canal (30907)
Zoning NC21
Rooms
Other Rooms Living Room, Dining Room, Primary Bedroom, Bedroom 2, Bedroom 3, Kitchen, Family Room, Bedroom 1, Laundry, Other, Attic
Basement Full, Unfinished, Outside Entrance
Interior
Interior Features Primary Bath(s), Butlers Pantry, Skylight(s), Ceiling Fan(s), Stall Shower, Kitchen - Eat-In
Hot Water Natural Gas
Heating Gas, Forced Air
Cooling Central A/C
Flooring Wood, Fully Carpeted, Vinyl
Fireplaces Number 1
Equipment Oven - Self Cleaning, Dishwasher, Disposal, Built-In Microwave
Fireplace Y
Window Features Bay/Bow
Appliance Oven - Self Cleaning, Dishwasher, Disposal, Built-In Microwave
Heat Source Natural Gas
Laundry Upper Floor
Exterior
Exterior Feature Patio(s), Porch(es)
Garage Spaces 6.0
Fence Other
Utilities Available Cable TV
Water Access N
Roof Type Shingle
Accessibility None
Porch Patio(s), Porch(es)
Attached Garage 3
Total Parking Spaces 6
Garage Y
Building
Lot Description Corner
Story 2
Foundation Concrete Perimeter
Sewer Public Sewer
Water Public
Architectural Style Colonial
Level or Stories 2
Additional Building Above Grade
Structure Type 9'+ Ceilings
New Construction N
Schools
School District Appoquinimink
Others
HOA Fee Include Common Area Maintenance,Snow Removal
Senior Community No
Tax ID 14-012.20-001
Ownership Fee Simple
Security Features Security System
Read Less

Bought with Monica C Peterson • PRS Real Estate Group
GET MORE INFORMATION




