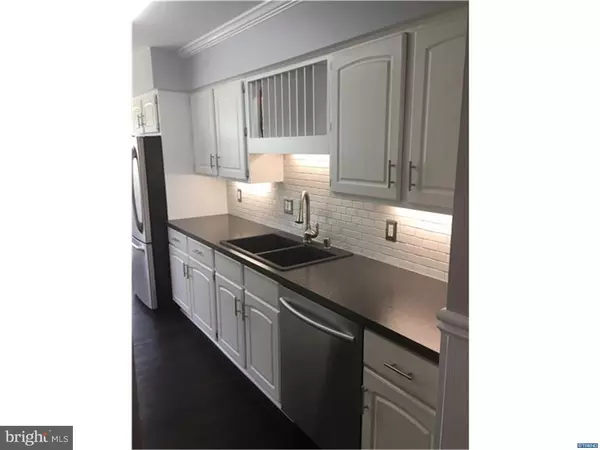For more information regarding the value of a property, please contact us for a free consultation.
5209 LE PARC DR Wilmington, DE 19809
Want to know what your home might be worth? Contact us for a FREE valuation!

Our team is ready to help you sell your home for the highest possible price ASAP
Key Details
Sold Price $138,000
Property Type Single Family Home
Sub Type Unit/Flat/Apartment
Listing Status Sold
Purchase Type For Sale
Subdivision Le Parc
MLS Listing ID 1000066656
Sold Date 08/11/17
Style Contemporary
Bedrooms 2
Full Baths 2
HOA Fees $440/mo
HOA Y/N N
Originating Board TREND
Year Built 1992
Annual Tax Amount $2,721
Tax Year 2016
Lot Size 4,356 Sqft
Acres 0.1
Property Description
You have just found a fabulous renovated condo with a floor plan that won't quit! Neutral decor throughout with lots of crown molding, wainscoting and attractive light fixtures! As you come in you'll be greeted by lots of natural light coming through the Low-E Argon windows. The galley kitchen is very attractive and practical with a bright dining nook at the rear! The lower level bedroom also features crown moulding and right outside in the hall you'll find a large storage closet with shelving. To the front is a big living room bringing in loads of natural light with doors opening to a balcony. As you venture up the spiral staircase you'll find a delightful upper level master bedroom with ensuite bath and with it's own balcony offering a great view of the Delaware River! More built-ins and a well organized walk-in closet add to the comfort and convenience and to top that off you will find a beautiful, fully tiled master bath with jetted tub! A new high-end Lux Air HVAC system add even more to the list of benefits!
Location
State DE
County New Castle
Area Brandywine (30901)
Zoning NCAP
Direction East
Rooms
Other Rooms Living Room, Dining Room, Primary Bedroom, Kitchen, Bedroom 1, Laundry
Interior
Interior Features Ceiling Fan(s), Kitchen - Eat-In
Hot Water Electric
Heating Electric, Heat Pump - Electric BackUp, Forced Air
Cooling Central A/C
Flooring Fully Carpeted
Equipment Built-In Range, Dishwasher, Disposal, Energy Efficient Appliances, Built-In Microwave
Fireplace N
Appliance Built-In Range, Dishwasher, Disposal, Energy Efficient Appliances, Built-In Microwave
Heat Source Electric
Laundry Main Floor
Exterior
Exterior Feature Balcony
Utilities Available Cable TV
View Y/N Y
Water Access N
View Water
Accessibility None
Porch Balcony
Garage N
Building
Story 1
Foundation Slab
Sewer Public Sewer
Water Public
Architectural Style Contemporary
Level or Stories 1
Structure Type Cathedral Ceilings,9'+ Ceilings
New Construction N
Schools
Elementary Schools Mount Pleasant
Middle Schools Dupont
High Schools Mount Pleasant
School District Brandywine
Others
HOA Fee Include Common Area Maintenance,Ext Bldg Maint,Lawn Maintenance,Snow Removal,Trash,Water,Sewer,Insurance,All Ground Fee,Management
Senior Community No
Tax ID 06-147.00-008.C.0036
Ownership Fee Simple
Acceptable Financing Conventional, VA, FHA 203(b)
Listing Terms Conventional, VA, FHA 203(b)
Financing Conventional,VA,FHA 203(b)
Read Less

Bought with David Iliff • Patterson-Schwartz-Hockessin
GET MORE INFORMATION




