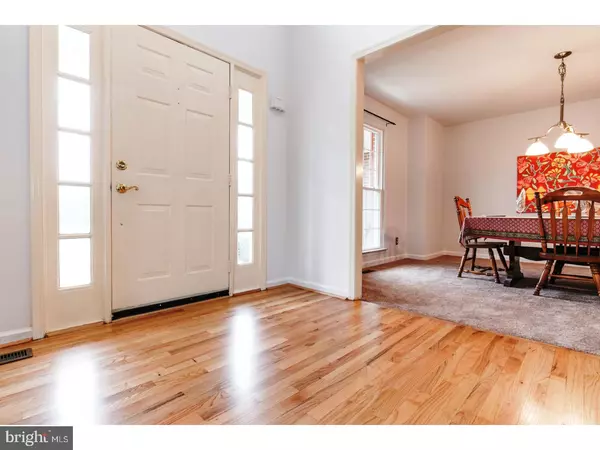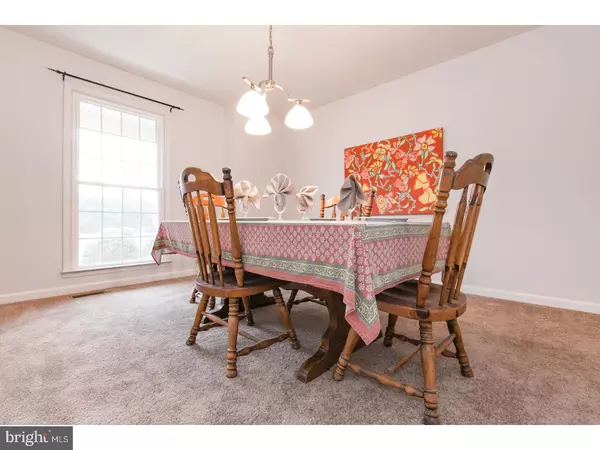For more information regarding the value of a property, please contact us for a free consultation.
9 SOMERSET LN Newark, DE 19711
Want to know what your home might be worth? Contact us for a FREE valuation!

Our team is ready to help you sell your home for the highest possible price ASAP
Key Details
Sold Price $399,900
Property Type Single Family Home
Sub Type Detached
Listing Status Sold
Purchase Type For Sale
Square Footage 2,825 sqft
Price per Sqft $141
Subdivision Cotswold Hills
MLS Listing ID 1000066172
Sold Date 07/26/17
Style Colonial
Bedrooms 4
Full Baths 2
Half Baths 1
HOA Fees $10/ann
HOA Y/N Y
Abv Grd Liv Area 2,825
Originating Board TREND
Year Built 1989
Annual Tax Amount $4,635
Tax Year 2016
Lot Size 0.500 Acres
Acres 0.5
Lot Dimensions 148X235
Property Description
Great curb appeal is just the start to what this fantastic home has to offer. Featuring an open floor plan with vaulted 2 story foyer flanked by formal living & dining rooms, sunken 2 story family room with vault ceilings with skylights, and wall of windows, making it a delightful sun filled room. The kitchen opens to family room with granite counters, new tile back splash, and stainless steel appliances. Expansive custom deck is accessed from the kitchen and family room, and overlooks picture perfect fenced yard. The upstairs master suite features vaulted ceiling, walk in closet, window seat plus large 4 piece master bath with tub and shower stall. Additional features include: 1st floor den and laundry; hardwood flooring in foyer, family room, powder room, and kitchen; finished basement, 2 car turned garage, new carpet, neutral d cor, covered front porch, and attractive landscaping, all makes for the ideal place to call home. Conveniently located to parks, shopping, restaurants, and downtown Newark.
Location
State DE
County New Castle
Area Newark/Glasgow (30905)
Zoning NC21
Rooms
Other Rooms Living Room, Dining Room, Primary Bedroom, Bedroom 2, Bedroom 3, Kitchen, Family Room, Bedroom 1, Laundry, Other, Attic
Basement Full
Interior
Interior Features Primary Bath(s), Skylight(s), Kitchen - Eat-In
Hot Water Natural Gas
Heating Electric, Forced Air
Cooling Central A/C
Flooring Wood, Fully Carpeted
Fireplaces Number 1
Fireplaces Type Brick
Fireplace Y
Heat Source Electric
Laundry Main Floor
Exterior
Exterior Feature Deck(s)
Garage Spaces 5.0
Water Access N
Accessibility None
Porch Deck(s)
Attached Garage 2
Total Parking Spaces 5
Garage Y
Building
Story 2
Sewer Public Sewer
Water Public
Architectural Style Colonial
Level or Stories 2
Additional Building Above Grade
New Construction N
Schools
Elementary Schools Maclary
Middle Schools Shue-Medill
High Schools Newark
School District Christina
Others
Senior Community No
Tax ID 08-029.10-055
Ownership Fee Simple
Read Less

Bought with Eddie Riggin • RE/MAX Elite
GET MORE INFORMATION




