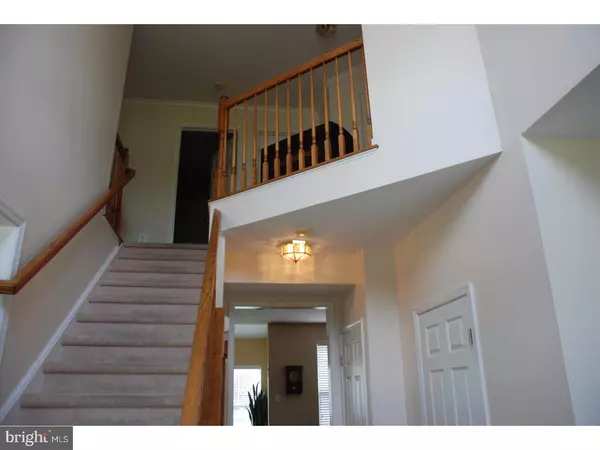For more information regarding the value of a property, please contact us for a free consultation.
136 MALLARD WAY Middletown, DE 19709
Want to know what your home might be worth? Contact us for a FREE valuation!

Our team is ready to help you sell your home for the highest possible price ASAP
Key Details
Sold Price $365,000
Property Type Single Family Home
Sub Type Detached
Listing Status Sold
Purchase Type For Sale
Square Footage 4,589 sqft
Price per Sqft $79
Subdivision Dove Run
MLS Listing ID 1000065912
Sold Date 09/08/17
Style Colonial
Bedrooms 4
Full Baths 2
Half Baths 1
HOA Fees $5/ann
HOA Y/N Y
Abv Grd Liv Area 3,550
Originating Board TREND
Year Built 2005
Annual Tax Amount $2,716
Tax Year 2016
Lot Size 0.300 Acres
Acres 0.3
Lot Dimensions 00X00
Property Description
Conveniently located near Route 1, come take a look at this impeccable 4BR, 2.5BA Brick Colonial with walk-out finished basement and attached side-entry 2-car garage. Enter through the light filled 2-story foyer and take note of flowing hardwood flooring throughout the main level. Large updated kitchen featuring granite counter tops boasts a large island with seating for 4 and is open to large morning room and living room with gas fireplace. The main level also features a large formal dining room with bay window and an office. The composite deck out back is surrounded by low maintenance landscaping and PVC fencing. Head upstairs to find the owner's suite with walk in closet and en suite 4 piece bathroom and 3 additional bedrooms with a shared bath in the hall. On the lower level, you will find a large gathering room, as well as laundry and storage areas, rough in plumbing for an additional bathroom and a welled exit. Updates include: new granite, sink and faucet in kitchen (2014), carpet and hardwood flooring (2014), interior paint (2014), new A/C system (2015) Exterior paint (2015), kitchen appliances (2012) newer hot water heater, garage door opener and furnace. Well maintained home won't last, schedule today!
Location
State DE
County New Castle
Area South Of The Canal (30907)
Zoning 23R1B
Rooms
Other Rooms Living Room, Dining Room, Primary Bedroom, Bedroom 2, Bedroom 3, Kitchen, Bedroom 1, Other, Attic
Basement Full, Outside Entrance
Interior
Interior Features Primary Bath(s), Kitchen - Island, Butlers Pantry, Ceiling Fan(s), Dining Area
Hot Water Natural Gas
Heating Electric, Forced Air
Cooling Central A/C
Flooring Wood, Fully Carpeted
Fireplaces Number 1
Fireplaces Type Gas/Propane
Equipment Dishwasher, Disposal, Built-In Microwave
Fireplace Y
Window Features Bay/Bow
Appliance Dishwasher, Disposal, Built-In Microwave
Heat Source Electric
Laundry Lower Floor
Exterior
Exterior Feature Deck(s)
Garage Spaces 5.0
Fence Other
Utilities Available Cable TV
Water Access N
Roof Type Shingle
Accessibility None
Porch Deck(s)
Attached Garage 2
Total Parking Spaces 5
Garage Y
Building
Story 2
Foundation Concrete Perimeter
Sewer Public Sewer
Water Public
Architectural Style Colonial
Level or Stories 2
Additional Building Above Grade, Below Grade
Structure Type 9'+ Ceilings
New Construction N
Schools
Elementary Schools Brick Mill
Middle Schools Louis L. Redding
High Schools Middletown
School District Appoquinimink
Others
HOA Fee Include Common Area Maintenance
Senior Community No
Tax ID 23-057.00-144
Ownership Fee Simple
Security Features Security System
Acceptable Financing Conventional, VA, USDA
Listing Terms Conventional, VA, USDA
Financing Conventional,VA,USDA
Read Less

Bought with Brian J Ferreira • BHHS Fox & Roach-Greenville
GET MORE INFORMATION




