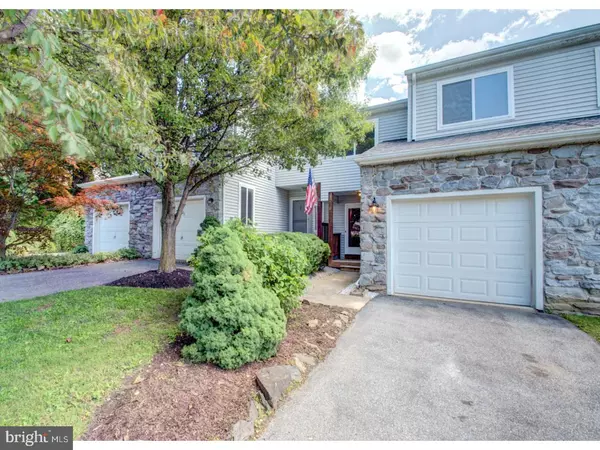For more information regarding the value of a property, please contact us for a free consultation.
219 JOHNCE RD Newark, DE 19711
Want to know what your home might be worth? Contact us for a FREE valuation!

Our team is ready to help you sell your home for the highest possible price ASAP
Key Details
Sold Price $262,900
Property Type Townhouse
Sub Type End of Row/Townhouse
Listing Status Sold
Purchase Type For Sale
Square Footage 1,625 sqft
Price per Sqft $161
Subdivision Jennys Run
MLS Listing ID 1000065800
Sold Date 06/30/17
Style Other
Bedrooms 3
Full Baths 2
Half Baths 1
HOA Fees $6/ann
HOA Y/N Y
Abv Grd Liv Area 1,625
Originating Board TREND
Year Built 1992
Annual Tax Amount $2,101
Tax Year 2016
Lot Size 3,049 Sqft
Acres 0.07
Lot Dimensions 20X146
Property Description
Updates, Updates, Updates. Welcome to a well maintained 3 bedroom 2.5 bathroom townhome located in Newark. This home offers open concept with recently installed pergo floors on the main floor. Kitchen has brand new Stainless refrigerator, oven and dishwasher. Granite countertops and island. Spacious dining room opens to the family room. Family room has slider leading to brand new deck overlooking peaceful scenery. Upstairs has new carpet. Master bedroom suite consists of walk in closet, full bathroom with double vanity. Also there are 2 other spacious bedrooms. 2nd floor laundry. This home also has a 1 car garage and basement. Roof installed 4/2017. This home is conveniently located to downtown Newark and major routes.
Location
State DE
County New Castle
Area Newark/Glasgow (30905)
Zoning 18RR
Rooms
Other Rooms Living Room, Dining Room, Primary Bedroom, Bedroom 2, Kitchen, Family Room, Bedroom 1, Laundry, Other
Basement Full, Unfinished
Interior
Interior Features Kitchen - Island, Butlers Pantry, Kitchen - Eat-In
Hot Water Natural Gas
Heating Gas, Forced Air
Cooling Central A/C
Fireplace N
Heat Source Natural Gas
Laundry Upper Floor
Exterior
Garage Spaces 3.0
Water Access N
Accessibility None
Attached Garage 1
Total Parking Spaces 3
Garage Y
Building
Story 2
Sewer Public Sewer
Water Public
Architectural Style Other
Level or Stories 2
Additional Building Above Grade
New Construction N
Schools
School District Christina
Others
Senior Community No
Tax ID 18-004.00-042
Ownership Fee Simple
Read Less

Bought with Deborah L Sweeney • Patterson-Schwartz - Greenville
GET MORE INFORMATION




