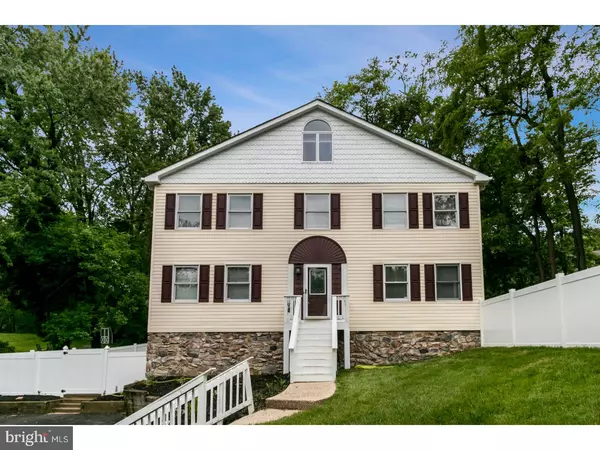For more information regarding the value of a property, please contact us for a free consultation.
4162 MILL CREEK RD Hockessin, DE 19707
Want to know what your home might be worth? Contact us for a FREE valuation!

Our team is ready to help you sell your home for the highest possible price ASAP
Key Details
Sold Price $345,000
Property Type Single Family Home
Sub Type Detached
Listing Status Sold
Purchase Type For Sale
Square Footage 3,100 sqft
Price per Sqft $111
Subdivision None Available
MLS Listing ID 1000065502
Sold Date 07/21/17
Style Colonial
Bedrooms 5
Full Baths 3
Half Baths 1
HOA Y/N N
Abv Grd Liv Area 3,100
Originating Board TREND
Year Built 1992
Annual Tax Amount $3,525
Tax Year 2016
Lot Size 8,712 Sqft
Acres 0.2
Lot Dimensions 167X105
Property Description
Hockessin Home Professionally updated 5 Bedroom 3.5 bath with large private fenced yard. North Star Elementary and H.B DuPont Middle School. Enter into this wonderful home with gleaming hardwood flooring leading to a living room. A generously sized Formal dining room with hardwood floors and open to kitchen for with breakfast bar for large gatherings. The spacious New kitchen with 42" cherry wood cabinets, granite counter tops and stainless steel appliance included side-by side refrigerator, dishwasher, flat top range & microwave, The lower level family room New Hardwood floors and carpet throughout the home The 2nd level is completed with the owners suite boasting and a 4 piece master bath featuring a tile shower stall. This marvelous home also provides 5 nice sized bedrooms. Fresh paint Property has a newly fenced yard with 6" white vinyl fencing. You must tour this gem of a home today located in Hockessin!! Nothing left to do.
Location
State DE
County New Castle
Area Hockssn/Greenvl/Centrvl (30902)
Zoning NC21
Rooms
Other Rooms Living Room, Dining Room, Primary Bedroom, Bedroom 2, Bedroom 3, Kitchen, Family Room, Bedroom 1, Laundry, Other
Basement Full, Fully Finished
Interior
Interior Features Primary Bath(s), Dining Area
Hot Water Natural Gas
Heating Gas, Forced Air
Cooling Central A/C
Flooring Wood, Fully Carpeted, Tile/Brick
Equipment Oven - Self Cleaning, Dishwasher
Fireplace N
Appliance Oven - Self Cleaning, Dishwasher
Heat Source Natural Gas
Laundry Upper Floor
Exterior
Water Access N
Roof Type Pitched,Shingle
Accessibility None
Garage N
Building
Story 2
Sewer Public Sewer
Water Public
Architectural Style Colonial
Level or Stories 2
Additional Building Above Grade
New Construction N
Schools
Elementary Schools North Star
Middle Schools Henry B. Du Pont
High Schools Alexis I. Dupont
School District Red Clay Consolidated
Others
Senior Community No
Tax ID 08-012.00-052
Ownership Fee Simple
Acceptable Financing Conventional, VA, FHA 203(b)
Listing Terms Conventional, VA, FHA 203(b)
Financing Conventional,VA,FHA 203(b)
Read Less

Bought with Dan Michael Roberts • Patterson-Schwartz-Newark
GET MORE INFORMATION




