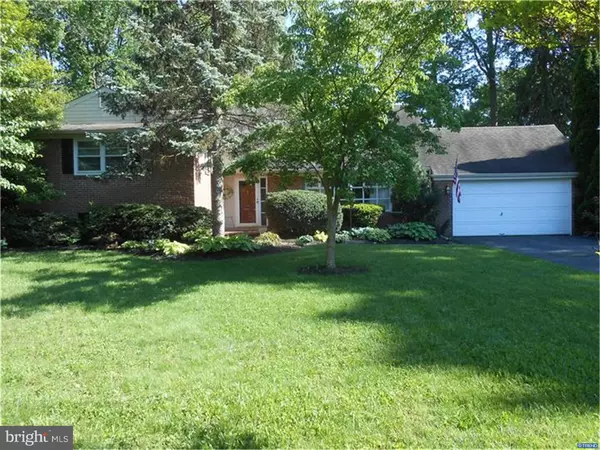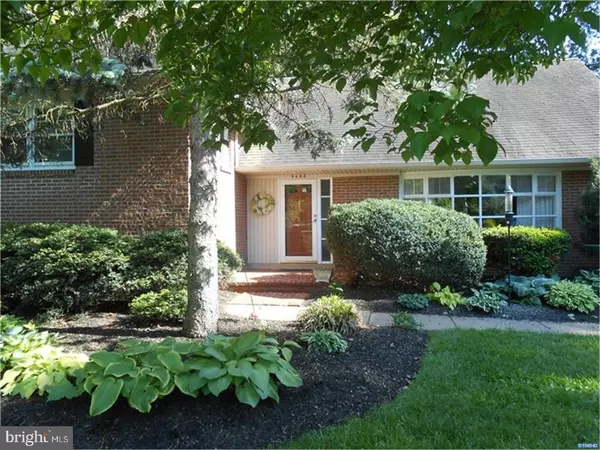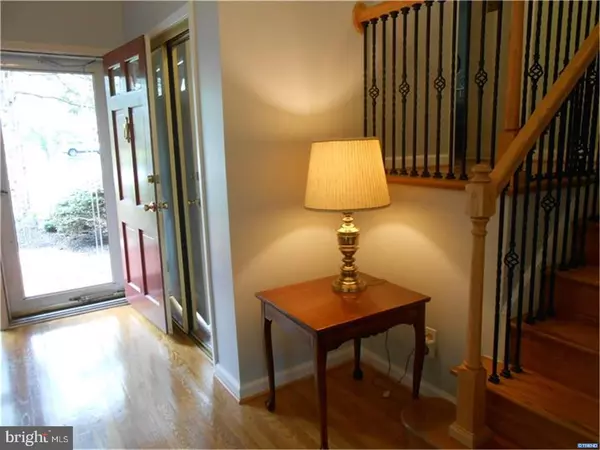For more information regarding the value of a property, please contact us for a free consultation.
4648 DARTMOOR DR Wilmington, DE 19803
Want to know what your home might be worth? Contact us for a FREE valuation!

Our team is ready to help you sell your home for the highest possible price ASAP
Key Details
Sold Price $375,000
Property Type Single Family Home
Sub Type Detached
Listing Status Sold
Purchase Type For Sale
Square Footage 3,225 sqft
Price per Sqft $116
Subdivision Liftwood Estates
MLS Listing ID 1000065434
Sold Date 07/13/17
Style Colonial,Split Level
Bedrooms 4
Full Baths 2
Half Baths 1
HOA Fees $2/ann
HOA Y/N Y
Abv Grd Liv Area 3,225
Originating Board TREND
Year Built 1957
Annual Tax Amount $4,261
Tax Year 2016
Lot Size 0.390 Acres
Acres 0.39
Lot Dimensions 122 X 159
Property Description
Renovated Modern Style home in North Wilmington's sought after Liftwood Estates. Cathedral ceiling Foyer opens w/ a neutral color & accented with a new wrought iron baluster railing leading to the upper level. Large 21x13 Living Room is flooded with natural light from the bay window and features crown molding and hardwoods that continue into the Dining Room. Dining Room opens to a tranquil 12 x 12 Sun Room surrounded by windows and a tiled floor making it a retreat to relax w/ a cup of morning coffee or a glass of wine to end the day. Sliders open to the Patio making it effortless to entertain friends and family! Updated eat-in Kitchen has a door for easy access to the Patio making it convenient for your summer barbecues. 28x16 lower level Great Room has space to repose w/ a striking custom lighted built in & decorative flooring. A stunning gas fireplace w/ a large granite surround provides a stylish focal point. This space is where you will celebrate your family gatherings, entertaining or a movie night alone and has a striking renovated half bath in black and white. A walkout completes this area. Upper level Master Bedroom features a high end renovated bath with a sense of beauty and calmness. A stand out glass sink w/ glass back splash and oversized shower w/ matching glass waterfall accents the shower along w/ a natural stone shower floor and built in bench. Two additional bedrooms share this level with a totally renovated alluring hall bath with subway and glass tiles. Third floor showcases the 4th large cape style bedroom. Hardwoods encompass the entire upper levels. Updates include: Heater 2014, A/C 2014, Tank less Hot Water Heater 2014, Master Bath, Hall Bath, Half Bath & Family Room. Convenient access to I95, Rt.202 Shopping centers and Restaurants.
Location
State DE
County New Castle
Area Brandywine (30901)
Zoning NC10
Rooms
Other Rooms Living Room, Dining Room, Primary Bedroom, Bedroom 2, Bedroom 3, Kitchen, Family Room, Bedroom 1, Other, Attic
Basement Partial
Interior
Interior Features Primary Bath(s), Kitchen - Eat-In
Hot Water Natural Gas
Heating Gas, Forced Air
Cooling Central A/C
Flooring Wood, Tile/Brick, Marble
Fireplaces Number 1
Fireplaces Type Gas/Propane
Equipment Built-In Range, Dishwasher
Fireplace Y
Appliance Built-In Range, Dishwasher
Heat Source Natural Gas
Laundry Lower Floor
Exterior
Exterior Feature Patio(s)
Parking Features Inside Access
Garage Spaces 2.0
Water Access N
Roof Type Pitched,Shingle
Accessibility None
Porch Patio(s)
Attached Garage 2
Total Parking Spaces 2
Garage Y
Building
Lot Description Level
Story Other
Foundation Brick/Mortar
Sewer Public Sewer
Water Public
Architectural Style Colonial, Split Level
Level or Stories Other
Additional Building Above Grade
Structure Type Cathedral Ceilings
New Construction N
Schools
Elementary Schools Carrcroft
Middle Schools Springer
High Schools Mount Pleasant
School District Brandywine
Others
Senior Community No
Tax ID 0611200168
Ownership Fee Simple
Acceptable Financing Conventional, VA, FHA 203(b)
Listing Terms Conventional, VA, FHA 203(b)
Financing Conventional,VA,FHA 203(b)
Read Less

Bought with Colleen Morrissey • Long & Foster Real Estate, Inc.
GET MORE INFORMATION




