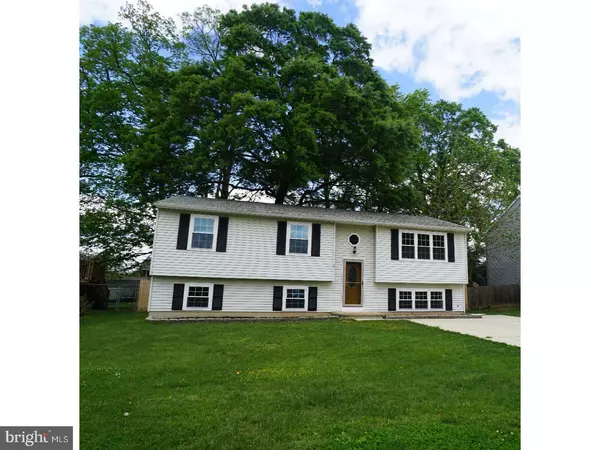For more information regarding the value of a property, please contact us for a free consultation.
125 FOX DR Newark, DE 19713
Want to know what your home might be worth? Contact us for a FREE valuation!

Our team is ready to help you sell your home for the highest possible price ASAP
Key Details
Sold Price $233,500
Property Type Single Family Home
Sub Type Detached
Listing Status Sold
Purchase Type For Sale
Subdivision Sherwood Forest
MLS Listing ID 1000064880
Sold Date 09/01/17
Style Traditional,Split Level
Bedrooms 4
Full Baths 2
HOA Fees $2/ann
HOA Y/N Y
Originating Board TREND
Year Built 1985
Annual Tax Amount $2,000
Tax Year 2016
Lot Size 6,534 Sqft
Acres 0.15
Lot Dimensions 63X105
Property Description
Welcome home to this beautifully updated home nestled on one of the most desirable lots in the popular community of Sherwood Forest. The main floor offers an open floorplan with a sunlit newly carpeted living room, large kitchen recently updated with new cabinets, granite countertops, new fixtures, new floor and new ceiling fan and opens to the bright and cheerful dining area. On this floor you will find a spacious master bedroom with generous closet space and an updated master bath along with two additional spacious bedrooms and an updated hall bath. On the lower level you will find a huge, sunny family room and a spacious bedroom. Here you will also find a large basement with access to yard. A fabulous deck is just off dining area and compliments the terrific backyard that is fenced and a true outdoor delight. The updates to this home include some freshly painted rooms, 6 panel interior doors, new front door with storm, new back slider with builtin mini blinds, energy efficient new windows, newer roof, newer energy efficient heater/AC. Sherwood Forest is just minutes to I-95, the Christiana Hospital, Christiana Mall and the quaint town of Newark. This truly is a move-in ready home just waiting for you.
Location
State DE
County New Castle
Area Newark/Glasgow (30905)
Zoning NC6.5
Rooms
Other Rooms Living Room, Primary Bedroom, Bedroom 2, Bedroom 3, Kitchen, Family Room, Bedroom 1
Basement Full, Outside Entrance
Interior
Interior Features Dining Area
Hot Water Electric
Heating Heat Pump - Electric BackUp, Forced Air
Cooling Central A/C
Flooring Fully Carpeted, Vinyl
Equipment Built-In Range, Dishwasher, Refrigerator, Disposal
Fireplace N
Appliance Built-In Range, Dishwasher, Refrigerator, Disposal
Laundry Basement
Exterior
Exterior Feature Deck(s)
Water Access N
Accessibility None
Porch Deck(s)
Garage N
Building
Story Other
Sewer Public Sewer
Water Public
Architectural Style Traditional, Split Level
Level or Stories Other
New Construction N
Schools
School District Christina
Others
HOA Fee Include Common Area Maintenance
Senior Community No
Tax ID 09-029.10-391
Ownership Fee Simple
Acceptable Financing Conventional, VA, FHA 203(b)
Listing Terms Conventional, VA, FHA 203(b)
Financing Conventional,VA,FHA 203(b)
Read Less

Bought with Christopher Pataki • BHHS Fox & Roach - Hockessin
GET MORE INFORMATION




