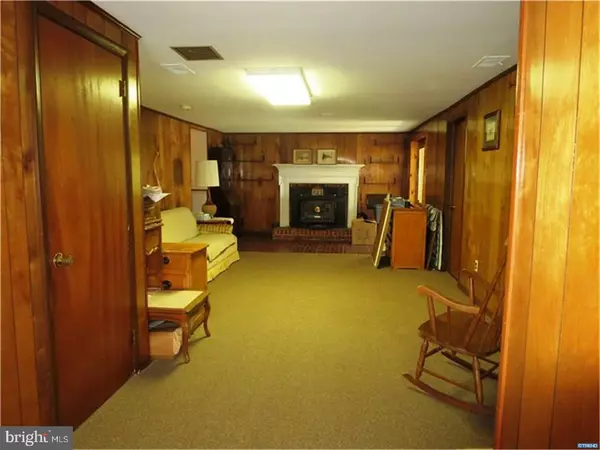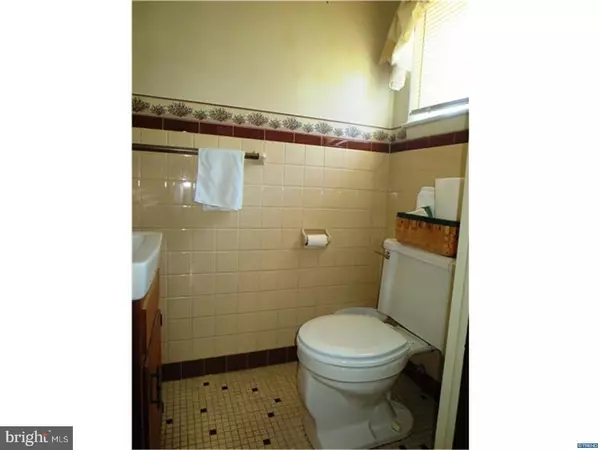For more information regarding the value of a property, please contact us for a free consultation.
322 N DILLWYN RD Newark, DE 19711
Want to know what your home might be worth? Contact us for a FREE valuation!

Our team is ready to help you sell your home for the highest possible price ASAP
Key Details
Sold Price $239,900
Property Type Single Family Home
Sub Type Detached
Listing Status Sold
Purchase Type For Sale
Subdivision Windy Hills
MLS Listing ID 1000063926
Sold Date 07/27/17
Style Traditional,Split Level
Bedrooms 3
Full Baths 2
Half Baths 1
HOA Y/N N
Originating Board TREND
Year Built 1964
Annual Tax Amount $1,606
Tax Year 2016
Lot Size 7,405 Sqft
Acres 0.17
Lot Dimensions 70X118
Property Description
Welcome to the largest split level home in Windy Hills! This is not your typical size since it was expanded by the builder. Great curb appeal & location in the neighborhood (backs up to White Clay Creek). Inside you'll find large family room with half bath, access to garage, brick woodstove insert & access to utility/mud room & enclosed porch. From family room you can step up into living room with hardwood floors & new bay window or step up into the eat-in kitchen with lots of counter space, oak cabinets galore, dishwasher, pantry & gas cook top. Kitchen flows to large dining room with access to rear screened in porch w/electric overlooking the creek. Upper level has good sized master bedroom with full bathroom & stand up shower. 2 more bedrooms & full bath complete this level. Bonus features: Newer roof (3-5 yrs old), shed with it's own woodstove, updated circuit breakers, 200 amp service, update bay window, lots of closet space, pull down attic & finished basement with built in bar (totally retro!)& pool table(included). Windy Hills is conveniently located off Kirkwood Hwy, close to shopping, restaurants & playground/park in the neighborhood.
Location
State DE
County New Castle
Area Newark/Glasgow (30905)
Zoning NC6.5
Rooms
Other Rooms Living Room, Dining Room, Primary Bedroom, Bedroom 2, Kitchen, Family Room, Bedroom 1, Other, Attic
Basement Full, Fully Finished
Interior
Interior Features Primary Bath(s), Butlers Pantry, Wood Stove, Kitchen - Eat-In
Hot Water Electric
Heating Gas, Hot Water
Cooling Central A/C
Flooring Wood, Vinyl
Fireplaces Number 1
Fireplaces Type Brick
Equipment Dishwasher
Fireplace Y
Appliance Dishwasher
Heat Source Natural Gas
Laundry Main Floor
Exterior
Exterior Feature Porch(es)
Parking Features Inside Access
Garage Spaces 3.0
Roof Type Pitched,Shingle
Accessibility None
Porch Porch(es)
Attached Garage 1
Total Parking Spaces 3
Garage Y
Building
Lot Description Front Yard, Rear Yard
Story Other
Sewer Public Sewer
Water Public
Architectural Style Traditional, Split Level
Level or Stories Other
New Construction N
Schools
School District Christina
Others
Senior Community No
Tax ID 09-016.30-150
Ownership Fee Simple
Acceptable Financing Conventional, VA, FHA 203(b)
Listing Terms Conventional, VA, FHA 203(b)
Financing Conventional,VA,FHA 203(b)
Read Less

Bought with Chris R Phillips • PRS Real Estate Group
GET MORE INFORMATION




