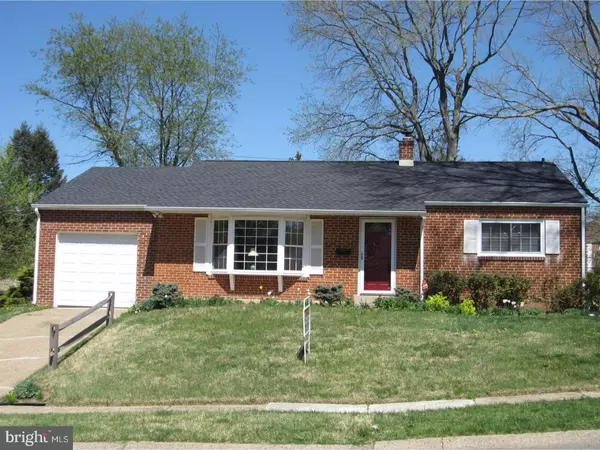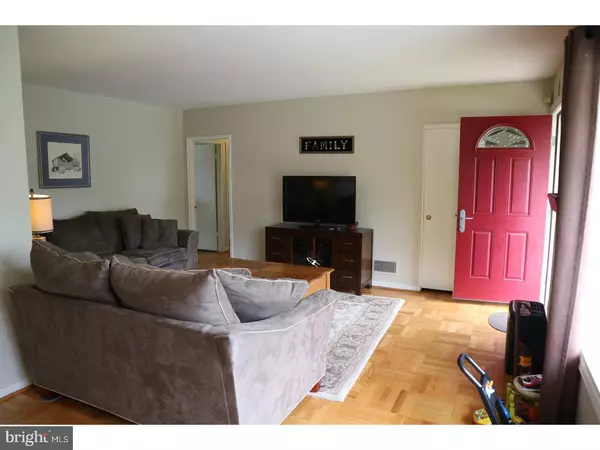For more information regarding the value of a property, please contact us for a free consultation.
103 CARLIE RD Wilmington, DE 19803
Want to know what your home might be worth? Contact us for a FREE valuation!

Our team is ready to help you sell your home for the highest possible price ASAP
Key Details
Sold Price $232,000
Property Type Single Family Home
Sub Type Detached
Listing Status Sold
Purchase Type For Sale
Square Footage 1,075 sqft
Price per Sqft $215
Subdivision Lynnfield
MLS Listing ID 1000063744
Sold Date 06/26/17
Style Ranch/Rambler
Bedrooms 3
Full Baths 2
HOA Y/N N
Abv Grd Liv Area 1,075
Originating Board TREND
Year Built 1954
Annual Tax Amount $1,943
Tax Year 2016
Lot Size 8,712 Sqft
Acres 0.2
Lot Dimensions 75X115
Property Description
Here's an updated ranch in a great N Wilmington location! This 3 Bedroom 2 full bath home is bright and sunny with a bay window in the living room with adjoining dining room. The kitchen features a skylight & recessed lights, new floor, wood cabinetry, & newer dishwasher. The main level has refinished wood floors, including the bedrooms and hallway. The full bath on the main level has ceramic tile floor and updated vanity. The 1st floor laundry room completes the main level and has an entrance into the garage. The huge basement is great for parties with a family room which features wood laminate flooring and lots of closet space for games & toys. There is also an additional room for office space or den, as well as a full bathroom on this level. The basement was finished prior to Jan 1, 2002. There are several significant updates including newer roof, vinyl tilt windows, HWH, electric panel, and sewer line. The oversized tandem garage has an insulated door and access to the flat back yard which is fenced and has a patio to enjoy summer outdoor barbeques! This is a fine home in the heart of N Wilmington!
Location
State DE
County New Castle
Area Brandywine (30901)
Zoning NC6.5
Rooms
Other Rooms Living Room, Dining Room, Primary Bedroom, Bedroom 2, Kitchen, Family Room, Bedroom 1, Laundry, Other
Basement Full
Interior
Interior Features Skylight(s), Ceiling Fan(s), Stall Shower
Hot Water Electric
Heating Oil, Forced Air
Cooling Central A/C
Flooring Wood, Vinyl
Equipment Built-In Range, Dishwasher, Disposal
Fireplace N
Window Features Bay/Bow
Appliance Built-In Range, Dishwasher, Disposal
Heat Source Oil
Laundry Main Floor
Exterior
Exterior Feature Patio(s)
Garage Spaces 2.0
Fence Other
Water Access N
Accessibility None
Porch Patio(s)
Attached Garage 1
Total Parking Spaces 2
Garage Y
Building
Story 1
Sewer Public Sewer
Water Public
Architectural Style Ranch/Rambler
Level or Stories 1
Additional Building Above Grade
New Construction N
Schools
School District Brandywine
Others
Senior Community No
Tax ID 06-092.00-245
Ownership Fee Simple
Read Less

Bought with Mark Stape • Patterson-Schwartz-Brandywine
GET MORE INFORMATION




