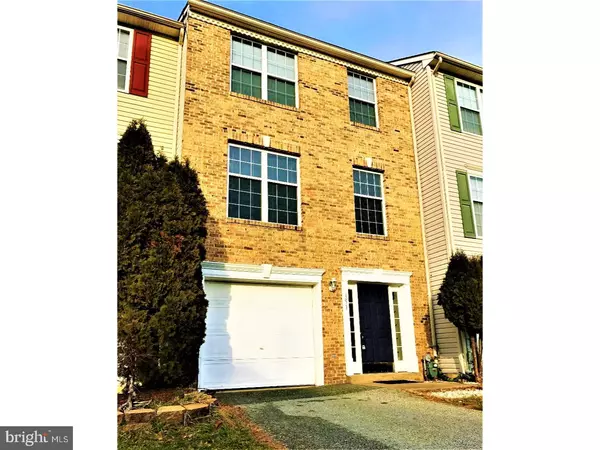For more information regarding the value of a property, please contact us for a free consultation.
351 NORMAN DR Newark, DE 19702
Want to know what your home might be worth? Contact us for a FREE valuation!

Our team is ready to help you sell your home for the highest possible price ASAP
Key Details
Sold Price $205,000
Property Type Townhouse
Sub Type Interior Row/Townhouse
Listing Status Sold
Purchase Type For Sale
Square Footage 1,800 sqft
Price per Sqft $113
Subdivision Eagle Trace
MLS Listing ID 1000063772
Sold Date 08/24/17
Style Colonial
Bedrooms 3
Full Baths 2
Half Baths 2
HOA Fees $33/ann
HOA Y/N Y
Abv Grd Liv Area 1,800
Originating Board TREND
Year Built 1998
Annual Tax Amount $1,840
Tax Year 2016
Lot Size 2,178 Sqft
Acres 0.05
Lot Dimensions 20X225
Property Description
TURN KEY TOWN HOME CLOSE TO EVERYTHING!! This 3 Bed, 2 Full Bath, 2 Half Bath Town Home Is Off The Beaten Path Yet Only A Few Minutes From I95 & Close To Everything In Newark, Glasgow & Bear. Located In The Quiet Community of Eagle Trace, This Home Offers A Lot Of Space And Modern Upgrades Including New Granite Countertops, Contemporary Tile Flooring & New Skylights. Backing To Woods, This Home Offers Tranquil Views From The Rear Deck, Overlooking The Fenced Backyard. Equipped With Your Own Private Garage With Entrance Into The Foyer, Convenience & Security Are A Plus. The Community Is Enhanced With A Well-Maintained Playground As Well As A Gorgeous Pond With Its Own Resident Geese And Ducks. The Home Is In Excellent Condition And The Layout Is Conducive To Any Interior Styling Decor You Can Dream Up. This Is An Absolute "Must See" Property.
Location
State DE
County New Castle
Area Newark/Glasgow (30905)
Zoning NCTH
Rooms
Other Rooms Living Room, Primary Bedroom, Bedroom 2, Kitchen, Bedroom 1, Laundry, Other
Interior
Interior Features Dining Area
Hot Water Electric
Heating Electric, Forced Air
Cooling Central A/C
Fireplace N
Heat Source Electric
Laundry Lower Floor
Exterior
Garage Spaces 3.0
Water Access N
Accessibility None
Attached Garage 1
Total Parking Spaces 3
Garage Y
Building
Story 3+
Sewer Public Sewer
Water Public
Architectural Style Colonial
Level or Stories 3+
Additional Building Above Grade
New Construction N
Schools
School District Christina
Others
Senior Community No
Tax ID 11-017.40-182
Ownership Fee Simple
Read Less

Bought with Cheri L Chenoweth • Berkshire Hathaway HomeServices PenFed Realty
GET MORE INFORMATION




