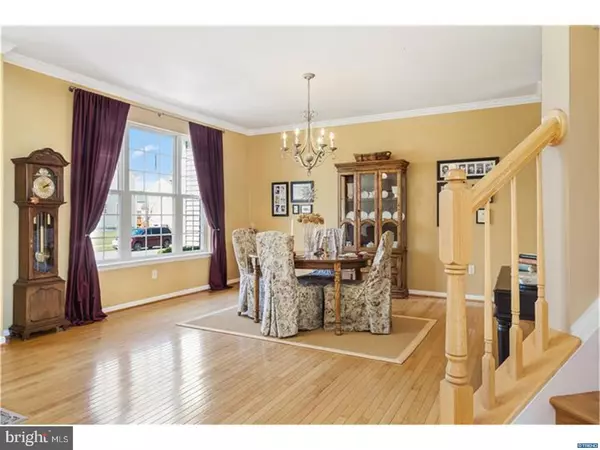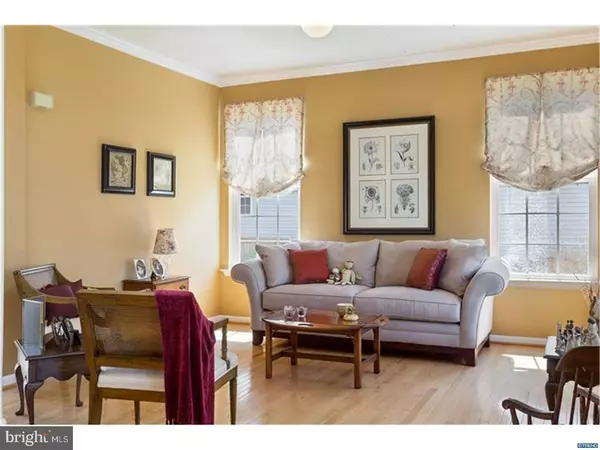For more information regarding the value of a property, please contact us for a free consultation.
124 BETSY RAWLS DR Middletown, DE 19709
Want to know what your home might be worth? Contact us for a FREE valuation!

Our team is ready to help you sell your home for the highest possible price ASAP
Key Details
Sold Price $384,900
Property Type Single Family Home
Sub Type Detached
Listing Status Sold
Purchase Type For Sale
Square Footage 2,700 sqft
Price per Sqft $142
Subdivision The Legends
MLS Listing ID 1000063372
Sold Date 06/09/17
Style Colonial
Bedrooms 4
Full Baths 2
Half Baths 2
HOA Y/N N
Abv Grd Liv Area 2,700
Originating Board TREND
Year Built 2003
Annual Tax Amount $2,791
Tax Year 2016
Lot Size 10,019 Sqft
Acres 0.23
Lot Dimensions 120X80
Property Description
Welcome home to this meticulously maintained home in The Legends! This gorgeous 4 bedroom, 2 full and 2 half bath property with a partially finished basement backs to the 18th hole of the Frog Hollow Golf Course and is truly turn key! Walk in through the grand foyer to see a formal living and dining room that feature crown molding and hardwood floors. Pass the turned staircase and enter in the great room with cathedral ceilings, gas fireplace, and a large wall of windows! Arrive at the kitchen with 42 inch cabinets, beautiful granite countertops a center island with upgraded pendant lights with a large eat- in area all atop beautiful porcelain tile! All of the kitchen appliances were replaced in 2013! Step into the large morning room with vaulted ceilings to relax and enjoy the sunlight pouring in! Also featured on the first floor just steps away from the kitchen are the office, powder room and laundry room! Inside access to the two-car garage completes the first floor. Upstairs you will find a large master suite with dual walk in closets and a 4 piece adjoining bathroom with double sinks. Three additional large bedrooms and a full hall bath complete the upstairs. In the basement, we find a large finished area with a half bath perfect for additional recreational space! The remaining space is waiting to be finished or is perfect for added storage! Heater and Air conditioner are less than 2 years old! Enjoy the openness of the backyard on the large stone paver patio! The Legends is part of the top rated Appoquinimink School District and provides easy access to Routes 1, 13 and 301. The community offers tennis courts, a community pool, restaurant and golf course living! Seller is offerring one year home warranty!
Location
State DE
County New Castle
Area South Of The Canal (30907)
Zoning 23R-2
Rooms
Other Rooms Living Room, Dining Room, Primary Bedroom, Bedroom 2, Bedroom 3, Kitchen, Family Room, Bedroom 1, Laundry, Other, Attic
Basement Full
Interior
Interior Features Primary Bath(s), Kitchen - Island, Butlers Pantry, Ceiling Fan(s), Kitchen - Eat-In
Hot Water Natural Gas
Heating Gas
Cooling Central A/C
Flooring Wood, Fully Carpeted, Tile/Brick
Fireplaces Number 1
Fireplaces Type Gas/Propane
Fireplace Y
Heat Source Natural Gas
Laundry Main Floor
Exterior
Exterior Feature Patio(s)
Parking Features Inside Access
Garage Spaces 4.0
View Y/N Y
Water Access N
View Golf Course
Roof Type Shingle
Accessibility None
Porch Patio(s)
Attached Garage 2
Total Parking Spaces 4
Garage Y
Building
Story 2
Sewer Public Sewer
Water Public
Architectural Style Colonial
Level or Stories 2
Additional Building Above Grade
Structure Type Cathedral Ceilings
New Construction N
Schools
Elementary Schools Silver Lake
Middle Schools Louis L. Redding
High Schools Appoquinimink
School District Appoquinimink
Others
Senior Community No
Tax ID 23-029.00-166
Ownership Fee Simple
Security Features Security System
Acceptable Financing Conventional, VA, FHA 203(b), USDA
Listing Terms Conventional, VA, FHA 203(b), USDA
Financing Conventional,VA,FHA 203(b),USDA
Read Less

Bought with Kenneth W DiAmbrosio • RE/MAX Edge
GET MORE INFORMATION




