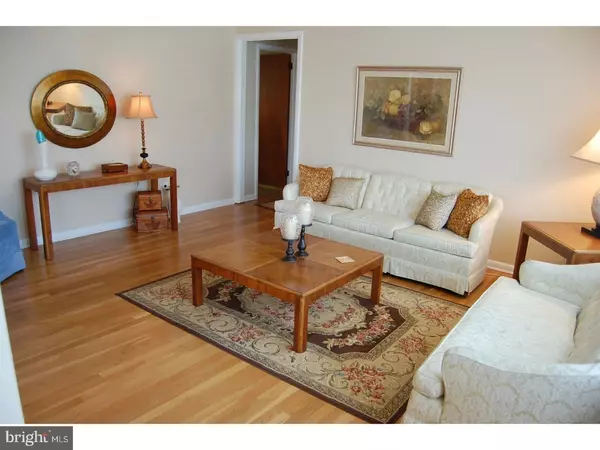For more information regarding the value of a property, please contact us for a free consultation.
2412 W PARRIS DR Wilmington, DE 19808
Want to know what your home might be worth? Contact us for a FREE valuation!

Our team is ready to help you sell your home for the highest possible price ASAP
Key Details
Sold Price $210,000
Property Type Single Family Home
Sub Type Detached
Listing Status Sold
Purchase Type For Sale
Square Footage 1,250 sqft
Price per Sqft $168
Subdivision Cedarcrest
MLS Listing ID 1000063182
Sold Date 05/15/17
Style Ranch/Rambler
Bedrooms 3
Full Baths 1
Half Baths 1
HOA Y/N N
Abv Grd Liv Area 1,250
Originating Board TREND
Year Built 1964
Annual Tax Amount $1,753
Tax Year 2016
Lot Size 8,276 Sqft
Acres 0.19
Lot Dimensions 70X119
Property Description
Brick ranch that has been meticulously maintained by original owners. Located on a quiet street in Cedarcrest where homes rarely come on the market. Upgrades include: Beautiful Bay window, exposed hardwoods, crown molding in Living Room & Dining Room, Main Bath with solid surface vanity top, custom plantation shutters in Bedrooms and Bath, custom sheer blinds in Living Room & Dining Room, cedar closet & enclosed patio off the back. All windows have been replaced. Roof, gutters & downspouts '04, HVAC '13 & Circuit Breaker panel box '13. They just don't build them like they use too! **Sold before processing**.
Location
State DE
County New Castle
Area Elsmere/Newport/Pike Creek (30903)
Zoning NC6.5
Rooms
Other Rooms Living Room, Dining Room, Primary Bedroom, Bedroom 2, Kitchen, Family Room, Bedroom 1
Basement Full
Interior
Interior Features Butlers Pantry, Kitchen - Eat-In
Hot Water Natural Gas
Heating Gas, Forced Air
Cooling Central A/C
Flooring Wood, Fully Carpeted, Vinyl
Equipment Cooktop, Oven - Wall, Dishwasher
Fireplace N
Window Features Bay/Bow,Replacement
Appliance Cooktop, Oven - Wall, Dishwasher
Heat Source Natural Gas
Laundry Basement
Exterior
Utilities Available Cable TV
Water Access N
Accessibility None
Garage N
Building
Story 1
Sewer Public Sewer
Water Public
Architectural Style Ranch/Rambler
Level or Stories 1
Additional Building Above Grade, Shed
New Construction N
Schools
School District Red Clay Consolidated
Others
Senior Community No
Tax ID 08-038.40-191
Ownership Fee Simple
Security Features Security System
Acceptable Financing Conventional, VA, FHA 203(b)
Listing Terms Conventional, VA, FHA 203(b)
Financing Conventional,VA,FHA 203(b)
Read Less

Bought with Bo H Upton • Long & Foster Real Estate, Inc.
GET MORE INFORMATION




