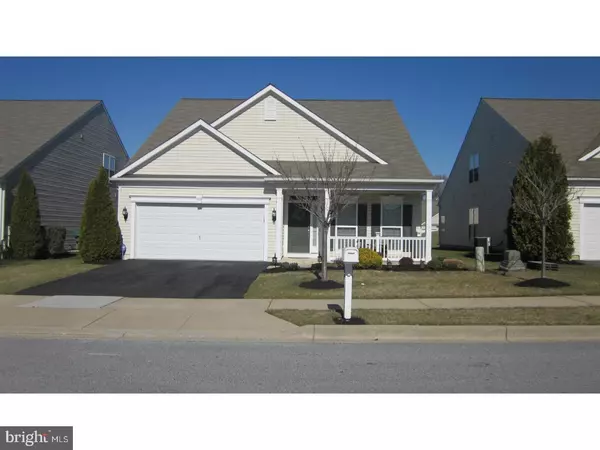For more information regarding the value of a property, please contact us for a free consultation.
203 GALLEON DR Newark, DE 19702
Want to know what your home might be worth? Contact us for a FREE valuation!

Our team is ready to help you sell your home for the highest possible price ASAP
Key Details
Sold Price $357,900
Property Type Single Family Home
Sub Type Detached
Listing Status Sold
Purchase Type For Sale
Square Footage 2,275 sqft
Price per Sqft $157
Subdivision Traditions At Christiana
MLS Listing ID 1000062792
Sold Date 05/26/17
Style Cape Cod
Bedrooms 2
Full Baths 2
HOA Fees $198/mo
HOA Y/N Y
Abv Grd Liv Area 2,275
Originating Board TREND
Year Built 2008
Annual Tax Amount $2,916
Tax Year 2016
Lot Size 5,663 Sqft
Acres 0.13
Lot Dimensions 0X0
Property Description
This 55+ Gold Star Active Adult Community is a Great place to call home. Enter your center hall, off to your right is a roomy formal dining room with chair rail and crown molding. Next comes your Kitchen with Granite Counters, Marble tile back-splash, black/stainless steel appliances that are included. They are a perfect blend for this room, a pantry for storage tops it all off. Your Family/ Living room area has a gas fireplace and lots of windows. The remote control blinds make it easy to look out and see the peaceful community open space keeping you relaxed. A sun room in the back overlooking the stone patio is a bonus. The back is surrounded by trees to give you privacy and extra outdoor space. The Master bedroom has a closet that will wow you,and a four piece bathroom. An extra bedroom, and the full hall bath are nice to have in case family or friends visit. The main floor laundry has a front loading washer and dryer on pedestals, and a built in ironing board. All this completes the first floor. Upstairs a roomy loft, utility room, and storage room with built in shelves await your personal touches. New carpets, pads, and water heater with water alarm have recently been installed. This community has lots of activities, a monthly newsletter to keep you informed of finances and happenings. The clubhouse with gym, game room, pool, TV area keep you connected to your neighbors and community. 1 year AHS Warranty Included. Show and Sell.
Location
State DE
County New Castle
Area Newark/Glasgow (30905)
Zoning ST
Rooms
Other Rooms Living Room, Dining Room, Primary Bedroom, Kitchen, Family Room, Bedroom 1, Laundry, Other, Attic
Interior
Interior Features Primary Bath(s), Ceiling Fan(s), Kitchen - Eat-In
Hot Water Natural Gas
Heating Gas, Forced Air, Programmable Thermostat
Cooling Central A/C
Flooring Wood, Fully Carpeted, Tile/Brick
Fireplaces Number 1
Fireplaces Type Gas/Propane
Equipment Oven - Self Cleaning, Dishwasher, Disposal, Built-In Microwave
Fireplace Y
Appliance Oven - Self Cleaning, Dishwasher, Disposal, Built-In Microwave
Heat Source Natural Gas
Laundry Main Floor
Exterior
Exterior Feature Patio(s), Porch(es)
Garage Spaces 4.0
Utilities Available Cable TV
Amenities Available Swimming Pool, Club House
Water Access N
Roof Type Pitched,Shingle
Accessibility None
Porch Patio(s), Porch(es)
Attached Garage 2
Total Parking Spaces 4
Garage Y
Building
Lot Description Level, Rear Yard
Story 2
Foundation Slab
Sewer Public Sewer
Water Public
Architectural Style Cape Cod
Level or Stories 2
Additional Building Above Grade
Structure Type Cathedral Ceilings,9'+ Ceilings
New Construction N
Schools
High Schools Christiana
School District Christina
Others
Pets Allowed Y
HOA Fee Include Pool(s),Common Area Maintenance,Lawn Maintenance,Snow Removal,All Ground Fee
Senior Community Yes
Tax ID 09-029.40-075
Ownership Fee Simple
Acceptable Financing Conventional, VA, FHA 203(b)
Listing Terms Conventional, VA, FHA 203(b)
Financing Conventional,VA,FHA 203(b)
Pets Allowed Case by Case Basis
Read Less

Bought with Shiloh B Cornelius • Keller Williams Real Estate - Media
GET MORE INFORMATION




