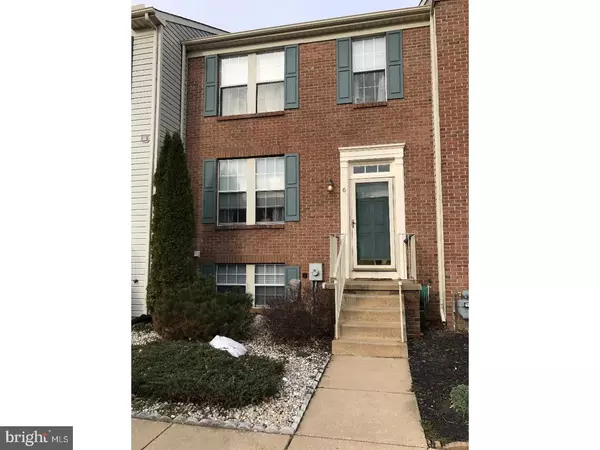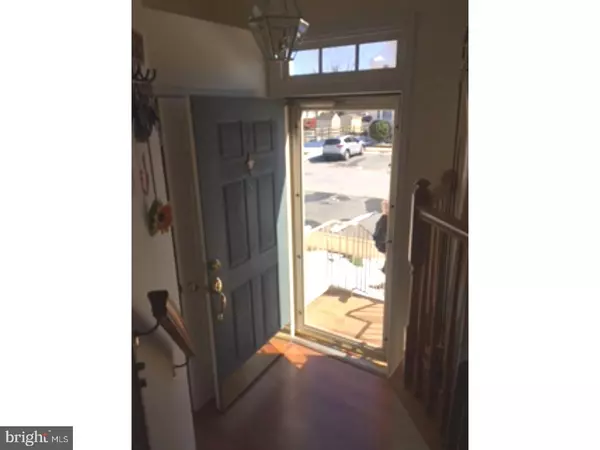For more information regarding the value of a property, please contact us for a free consultation.
6 VINCA DR Newark, DE 19702
Want to know what your home might be worth? Contact us for a FREE valuation!

Our team is ready to help you sell your home for the highest possible price ASAP
Key Details
Sold Price $195,000
Property Type Townhouse
Sub Type Interior Row/Townhouse
Listing Status Sold
Purchase Type For Sale
Square Footage 1,250 sqft
Price per Sqft $156
Subdivision Perch Creek
MLS Listing ID 1000062046
Sold Date 06/28/17
Style Colonial
Bedrooms 3
Full Baths 2
Half Baths 1
HOA Fees $22/ann
HOA Y/N Y
Abv Grd Liv Area 1,250
Originating Board TREND
Year Built 1995
Annual Tax Amount $1,585
Tax Year 2016
Lot Size 2,178 Sqft
Acres 0.05
Lot Dimensions 20X115
Property Description
Beautiful Newark town home with many features throughout, 3 bedrooms, 2.5 bathrooms. Great features including large eat-in kitchen, pantry, new refrigerator, new floor, crown moldings and sliding doors leading out to a double deck with a fenced yard backing to open space. Other features include, large living room with crown moldings, laminate flooring. Lower level Family room with playroom and 1/2 bath. Upstairs you'll find Master bedroom with full bath, walk-in closet, vaulted ceiling & ceiling fan, the 2 additional bedrooms also feature vaulted ceilings & ceiling fans. The upstairs hallway boasts a ceiling fan, vaulted ceiling and skylight. Additional feature include updated Gas furnace/AC & water heater 2009, refrigerator 2017 & dryer 2017. Great location backing to beautiful community open space. The neighborhood offers generous open space, ponds and playground area. Perch Creek is located within 5 mile radius of Newark Charter School and is in a extremely convenient location close to schools, banks and shopping. Listing agent is related to seller.
Location
State DE
County New Castle
Area Newark/Glasgow (30905)
Zoning NCTH
Rooms
Other Rooms Living Room, Primary Bedroom, Bedroom 2, Kitchen, Family Room, Bedroom 1, Laundry, Attic
Basement Full
Interior
Interior Features Primary Bath(s), Kitchen - Island, Butlers Pantry, Skylight(s), Ceiling Fan(s), Kitchen - Eat-In
Hot Water Electric
Heating Gas, Forced Air
Cooling Central A/C
Flooring Fully Carpeted, Vinyl
Equipment Oven - Self Cleaning, Dishwasher, Disposal, Built-In Microwave
Fireplace N
Appliance Oven - Self Cleaning, Dishwasher, Disposal, Built-In Microwave
Heat Source Natural Gas
Laundry Basement
Exterior
Exterior Feature Deck(s)
Fence Other
Utilities Available Cable TV
Water Access N
Roof Type Pitched
Accessibility None
Porch Deck(s)
Garage N
Building
Lot Description Irregular, Rear Yard
Story 2
Foundation Concrete Perimeter
Sewer Public Sewer
Water Public
Architectural Style Colonial
Level or Stories 2
Additional Building Above Grade
Structure Type Cathedral Ceilings,9'+ Ceilings
New Construction N
Schools
School District Christina
Others
HOA Fee Include Common Area Maintenance
Senior Community No
Tax ID 11-026.30-087
Ownership Fee Simple
Acceptable Financing Conventional, VA, FHA 203(b)
Listing Terms Conventional, VA, FHA 203(b)
Financing Conventional,VA,FHA 203(b)
Read Less

Bought with Glendora E Sealey • Coldwell Banker Realty
GET MORE INFORMATION




