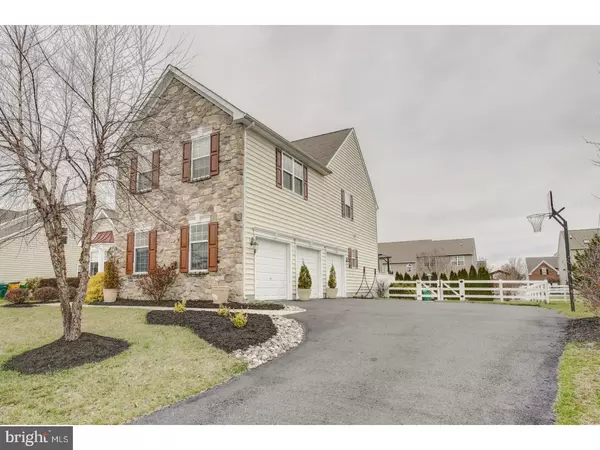For more information regarding the value of a property, please contact us for a free consultation.
712 WOOD DUCK CT Middletown, DE 19709
Want to know what your home might be worth? Contact us for a FREE valuation!

Our team is ready to help you sell your home for the highest possible price ASAP
Key Details
Sold Price $415,000
Property Type Single Family Home
Sub Type Detached
Listing Status Sold
Purchase Type For Sale
Square Footage 3,175 sqft
Price per Sqft $130
Subdivision Dove Run
MLS Listing ID 1000062664
Sold Date 05/26/17
Style Colonial
Bedrooms 4
Full Baths 2
Half Baths 2
HOA Fees $5/ann
HOA Y/N Y
Abv Grd Liv Area 3,175
Originating Board TREND
Year Built 2004
Annual Tax Amount $3,248
Tax Year 2016
Lot Size 0.290 Acres
Acres 0.29
Lot Dimensions 0X0
Property Description
Awesome home in The Estates of Dove Run. This original Benchmark Builders model home still shows like a model home. Home features hardwood flooring in the foyer, kitchen, sunroom and powder room. A bridge-way overlooks the 2 story meeting room. The kitchen has 42" cabinets and Corian countertops, built in microwave, breakfast bar and all stainless steel appliances. The sunroom leads you outside to a raised deck overlooking an in-ground pool. Also features an outside gas line for the gas grill. Upper level bedrooms are all spacious, master has Jacuzzi tub, double vanity. An additional office can be found above the 3rd car garage just behind the 2nd bedroom. Fully finished basement offers workout,movie/entertainment room and play area. This home is loaded with many, many upgrades; lighting, door knobs, faucets, landscaping and fenced in yard to name a few. New carpet and paint as of March 2017. Visit the virtual tour link for additional photos.
Location
State DE
County New Castle
Area South Of The Canal (30907)
Zoning 23R1B
Rooms
Other Rooms Living Room, Dining Room, Primary Bedroom, Bedroom 2, Bedroom 3, Kitchen, Family Room, Bedroom 1, Other
Basement Full, Fully Finished
Interior
Interior Features Butlers Pantry, Skylight(s), Ceiling Fan(s), Sprinkler System, Kitchen - Eat-In
Hot Water Natural Gas
Heating Gas, Forced Air
Cooling Central A/C, Wall Unit
Flooring Wood, Fully Carpeted
Fireplaces Number 1
Fireplaces Type Marble
Equipment Dishwasher, Disposal
Fireplace Y
Appliance Dishwasher, Disposal
Heat Source Natural Gas
Laundry Upper Floor
Exterior
Exterior Feature Deck(s), Patio(s)
Garage Spaces 6.0
Pool In Ground
Utilities Available Cable TV
Water Access N
Roof Type Metal
Accessibility None
Porch Deck(s), Patio(s)
Attached Garage 3
Total Parking Spaces 6
Garage Y
Building
Story 2
Sewer Public Sewer
Water Public
Architectural Style Colonial
Level or Stories 2
Additional Building Above Grade
Structure Type 9'+ Ceilings
New Construction N
Schools
Elementary Schools Brick Mill
Middle Schools Louis L. Redding
High Schools Middletown
School District Appoquinimink
Others
Senior Community No
Tax ID 23-057.00-091
Ownership Fee Simple
Acceptable Financing Conventional, VA, FHA 203(b), USDA
Listing Terms Conventional, VA, FHA 203(b), USDA
Financing Conventional,VA,FHA 203(b),USDA
Read Less

Bought with Marjorie Jenkins-Glover • Weichert Realtors-Limestone
GET MORE INFORMATION




