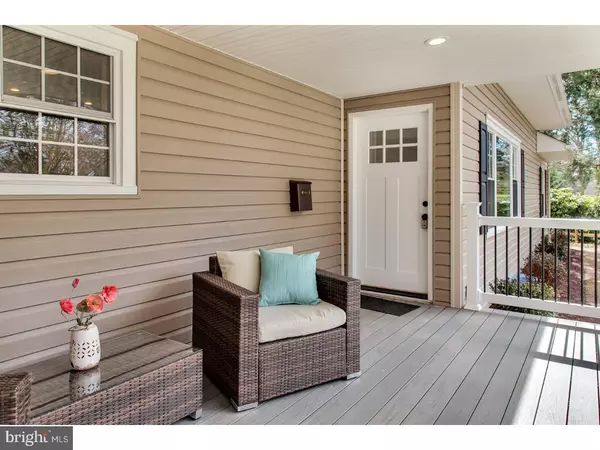For more information regarding the value of a property, please contact us for a free consultation.
300 JACKSON BLVD Wilmington, DE 19803
Want to know what your home might be worth? Contact us for a FREE valuation!

Our team is ready to help you sell your home for the highest possible price ASAP
Key Details
Sold Price $430,000
Property Type Single Family Home
Sub Type Detached
Listing Status Sold
Purchase Type For Sale
Square Footage 2,350 sqft
Price per Sqft $182
Subdivision Deerhurst
MLS Listing ID 1000061702
Sold Date 04/26/17
Style Ranch/Rambler
Bedrooms 4
Full Baths 2
Half Baths 1
HOA Fees $14/ann
HOA Y/N Y
Abv Grd Liv Area 2,350
Originating Board TREND
Year Built 1950
Annual Tax Amount $2,122
Tax Year 2016
Lot Size 0.390 Acres
Acres 0.39
Lot Dimensions 93X158
Property Description
NEW CONSTRUCTION 'rancher' in Deerhurst. Stripped down to the exterior studs and re-built by Harry Mooney, know for his quality construction & attention to finish detail. Enter into the spacious living room with 9' ceilings and hardwood floors through-out that have been refinished. The 'Florida Room' is a perfect space for over-flow entertaining or simply relaxing. The kitchen is completely renovated with new cabinets, new granite countertops and pantry storage and NO Scratch Stainless Steel Appliances - Stove, Refrigerator, Dishwasher and Microwave. The bathrooms also been completely gutted and remodeled including upgraded fixtures, cabinets, lighting, huge tiled walk-in shower, and pocket doors. New roof, new R-30 & R-13 insulation in the ceiling & exterior walls, new Trex Deck, new heater and A/C. New garage door and opener, new laundry room with floor, drywall & lighting. New front and storm door and new vinyl siding, wood clapboard and vinyl soffits. New Everything in a classic north Wilmington neighborhood....Make your offer on this lovely home so you will have it for the Spring!!!!
Location
State DE
County New Castle
Area Brandywine (30901)
Zoning NC6.5
Direction Northwest
Rooms
Other Rooms Living Room, Primary Bedroom, Bedroom 2, Bedroom 3, Kitchen, Family Room, Bedroom 1, Other, Attic
Interior
Interior Features Primary Bath(s), Skylight(s), Ceiling Fan(s), Wet/Dry Bar, Stall Shower, Kitchen - Eat-In
Hot Water Natural Gas
Heating Gas, Forced Air, Zoned, Energy Star Heating System, Programmable Thermostat
Cooling Central A/C
Flooring Wood
Fireplaces Number 1
Fireplaces Type Marble
Equipment Cooktop, Built-In Range, Oven - Self Cleaning, Dishwasher, Refrigerator, Built-In Microwave
Fireplace Y
Window Features Energy Efficient,Replacement
Appliance Cooktop, Built-In Range, Oven - Self Cleaning, Dishwasher, Refrigerator, Built-In Microwave
Heat Source Natural Gas
Laundry Main Floor
Exterior
Exterior Feature Deck(s), Porch(es)
Garage Spaces 4.0
Utilities Available Cable TV
Water Access N
Roof Type Pitched
Accessibility None
Porch Deck(s), Porch(es)
Attached Garage 1
Total Parking Spaces 4
Garage Y
Building
Lot Description Level
Story 1
Foundation Brick/Mortar
Sewer Public Sewer
Water Public
Architectural Style Ranch/Rambler
Level or Stories 1
Additional Building Above Grade
Structure Type 9'+ Ceilings
New Construction N
Schools
High Schools Brandywine
School District Brandywine
Others
HOA Fee Include Common Area Maintenance,Insurance
Senior Community No
Tax ID 06-101.00-420
Ownership Fee Simple
Security Features Security System
Acceptable Financing Conventional, FHA 203(b)
Listing Terms Conventional, FHA 203(b)
Financing Conventional,FHA 203(b)
Read Less

Bought with Susan H Sawyer • Long & Foster Real Estate, Inc.
GET MORE INFORMATION




