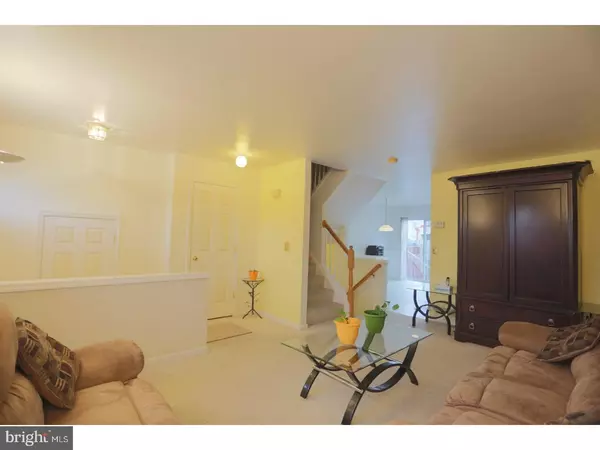For more information regarding the value of a property, please contact us for a free consultation.
51 BROOKFIELD DR Newark, DE 19702
Want to know what your home might be worth? Contact us for a FREE valuation!

Our team is ready to help you sell your home for the highest possible price ASAP
Key Details
Sold Price $175,000
Property Type Townhouse
Sub Type Interior Row/Townhouse
Listing Status Sold
Purchase Type For Sale
Square Footage 1,800 sqft
Price per Sqft $97
Subdivision Brookfield
MLS Listing ID 1000060312
Sold Date 06/15/17
Style Colonial
Bedrooms 3
Full Baths 2
Half Baths 1
HOA Fees $7/ann
HOA Y/N Y
Abv Grd Liv Area 1,800
Originating Board TREND
Year Built 1996
Annual Tax Amount $1,791
Tax Year 2016
Lot Size 2,178 Sqft
Acres 0.05
Lot Dimensions 20X108
Property Description
CONVENIENTLY located townhouse in the small community of Brookfield! Well-appointed, bright, open floor plan home with a first floor made for many gatherings. Your family and guest will enjoy gathering in the large living room with a 1st floor powder room. You can have delightful conversations as they keep you company while preparing a meal in an open concept Dining Room and Eat-in Kitchen, equipped with a center island/breakfast bar featuring beautiful Granite countertops and ALL appliances less than 6yrs old. Year-around grilling on your rear deck with fenced yard. Upper level has a unique Master Suite with full bath including double sinks and water closet, along with a walk-in closet. Guest and family can extend their stay in one of the two ample size additional bedrooms and full bath. Relax, exercise or entertain in your spacious lower level family room, inclusive with a laundry room having front-loading 3 yr Old Washer/Dryer and loads of storage. BRAND NEW 30 YEAR SHINGLE ROOF! AHS Home Warranty included to cover your major Systems! Minutes and steps away from Shopping, Eateries, Public Library, State Park, RT 1 & I95. A great location to call Home!
Location
State DE
County New Castle
Area Newark/Glasgow (30905)
Zoning NCPUD
Rooms
Other Rooms Living Room, Dining Room, Primary Bedroom, Bedroom 2, Kitchen, Family Room, Bedroom 1, Attic
Basement Full
Interior
Interior Features Primary Bath(s), Kitchen - Island, Kitchen - Eat-In
Hot Water Electric
Heating Gas, Forced Air
Cooling Central A/C
Flooring Fully Carpeted, Vinyl
Equipment Dishwasher
Fireplace N
Appliance Dishwasher
Heat Source Natural Gas
Laundry Basement
Exterior
Exterior Feature Deck(s)
Garage Spaces 2.0
Fence Other
Amenities Available Tot Lots/Playground
Water Access N
Roof Type Pitched,Shingle
Accessibility None
Porch Deck(s)
Total Parking Spaces 2
Garage N
Building
Story 2
Sewer Public Sewer
Water Public
Architectural Style Colonial
Level or Stories 2
Additional Building Above Grade
New Construction N
Schools
School District Christina
Others
HOA Fee Include Common Area Maintenance,Snow Removal
Senior Community No
Tax ID 10-039.10-528
Ownership Fee Simple
Acceptable Financing Conventional, VA, FHA 203(b)
Listing Terms Conventional, VA, FHA 203(b)
Financing Conventional,VA,FHA 203(b)
Read Less

Bought with Anselim N Njoka • Empower Real Estate, LLC
GET MORE INFORMATION




