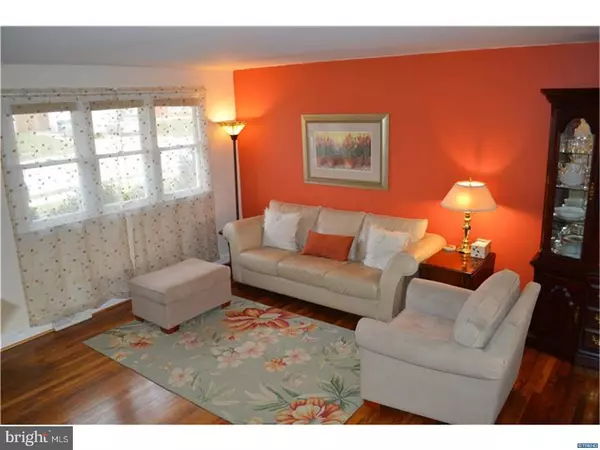For more information regarding the value of a property, please contact us for a free consultation.
2805 W OAKLAND DR Wilmington, DE 19808
Want to know what your home might be worth? Contact us for a FREE valuation!

Our team is ready to help you sell your home for the highest possible price ASAP
Key Details
Sold Price $254,900
Property Type Single Family Home
Sub Type Detached
Listing Status Sold
Purchase Type For Sale
Square Footage 1,625 sqft
Price per Sqft $156
Subdivision Brandywine Springs
MLS Listing ID 1000059720
Sold Date 03/15/17
Style Colonial,Split Level
Bedrooms 4
Full Baths 1
Half Baths 1
HOA Fees $1/ann
HOA Y/N Y
Abv Grd Liv Area 1,625
Originating Board TREND
Year Built 1961
Annual Tax Amount $1,561
Tax Year 2016
Lot Size 6,098 Sqft
Acres 0.14
Lot Dimensions 100X87
Property Description
Welcome to your new home! Striking curb appeal is evident upon your arrival. Inside you are greeted with gleaming hardwoods and an open floor plan. Gorgeous kitchen complete with granite counters and an abundance of quality cabinetry (appliances included). Updated bathroom with custom tile work which must be seen to be appreciated. Major updates include new roof, windows, siding and HVAC (all in 2007). Sellers are kindly offering a Home Owner's Warranty to the proud new owners. This home is a true value in today's marketplace!
Location
State DE
County New Castle
Area Elsmere/Newport/Pike Creek (30903)
Zoning NC6.5
Rooms
Other Rooms Living Room, Dining Room, Primary Bedroom, Bedroom 2, Bedroom 3, Kitchen, Family Room, Bedroom 1
Basement Full, Unfinished
Interior
Interior Features Ceiling Fan(s), Kitchen - Eat-In
Hot Water Natural Gas
Heating Gas, Forced Air
Cooling Central A/C
Flooring Wood, Fully Carpeted, Tile/Brick
Equipment Dishwasher
Fireplace N
Appliance Dishwasher
Heat Source Natural Gas
Laundry Basement
Exterior
Exterior Feature Patio(s)
Water Access N
Roof Type Pitched,Shingle
Accessibility None
Porch Patio(s)
Garage N
Building
Lot Description Flag
Story Other
Foundation Brick/Mortar
Sewer Public Sewer
Water Public
Architectural Style Colonial, Split Level
Level or Stories Other
Additional Building Above Grade
New Construction N
Schools
Elementary Schools Brandywine Springs School
Middle Schools Skyline
High Schools Thomas Mckean
School District Red Clay Consolidated
Others
HOA Fee Include Common Area Maintenance
Senior Community No
Tax ID 0803220256
Ownership Fee Simple
Acceptable Financing Conventional, VA, FHA 203(b)
Listing Terms Conventional, VA, FHA 203(b)
Financing Conventional,VA,FHA 203(b)
Read Less

Bought with Theresa P Wilson • Patterson-Schwartz-Hockessin
GET MORE INFORMATION




