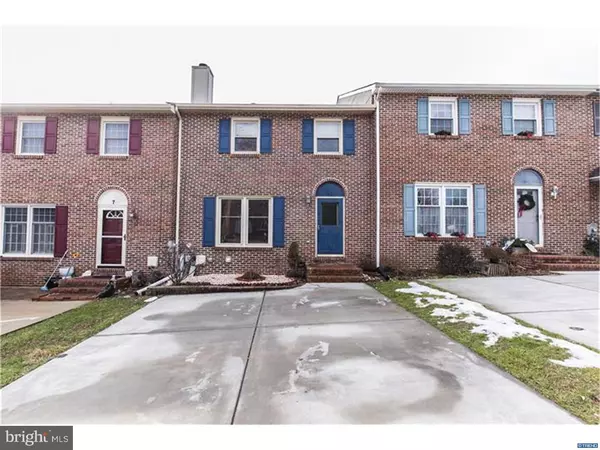For more information regarding the value of a property, please contact us for a free consultation.
5 WELLINGTON WEST DR Hockessin, DE 19707
Want to know what your home might be worth? Contact us for a FREE valuation!

Our team is ready to help you sell your home for the highest possible price ASAP
Key Details
Sold Price $255,000
Property Type Townhouse
Sub Type Interior Row/Townhouse
Listing Status Sold
Purchase Type For Sale
Square Footage 1,875 sqft
Price per Sqft $136
Subdivision Wellington West
MLS Listing ID 1000059422
Sold Date 03/22/17
Style Colonial
Bedrooms 3
Full Baths 2
Half Baths 1
HOA Fees $16/ann
HOA Y/N Y
Abv Grd Liv Area 1,875
Originating Board TREND
Year Built 1983
Annual Tax Amount $2,505
Tax Year 2016
Lot Size 2,178 Sqft
Acres 0.05
Lot Dimensions 100X23
Property Description
Spectacular Full front and rear Bricked town home in Hockessin. Rarely available Wellington West located right off of 41 as you approach the DE/PA line and right across the street from Wellington Plaza. Most of the entire home has just been freshly painted and crown/chair moldings throughout. The Kitchen has been freshened up with Granite tops, tile backsplash, added pantry, new hardware and lighting fixtures and SS appliances (Fridge Excluded) The main level also features a formal living room w/ wood-burning Fire place, Dining area and large Family room w/ slider to the covered screened porch which over-looks the manageable rear yard and new paver patio. The HVAC and hot water heater were just replaced in 2015 and every window was just wrapped. Upstairs has 3 bedrooms, all nice size. Master and 2nd BR are virtually the same size, Master has w/i closets and full bath, the other two rooms share a full hall bath. This is a rare and unique opportunity to own a town home in one of the very few townhouse communities in Hockessin. School Feeder to Award Winning North Star.
Location
State DE
County New Castle
Area Hockssn/Greenvl/Centrvl (30902)
Zoning NCTH
Rooms
Other Rooms Living Room, Dining Room, Primary Bedroom, Bedroom 2, Kitchen, Family Room, Bedroom 1, Other, Attic
Basement Full
Interior
Interior Features Primary Bath(s), Butlers Pantry, Skylight(s), Ceiling Fan(s), Kitchen - Eat-In
Hot Water Electric
Heating Electric, Forced Air
Cooling Central A/C
Fireplaces Number 1
Fireplaces Type Brick
Equipment Oven - Self Cleaning, Dishwasher
Fireplace Y
Appliance Oven - Self Cleaning, Dishwasher
Heat Source Electric
Laundry Basement
Exterior
Exterior Feature Patio(s), Porch(es)
Garage Spaces 2.0
Utilities Available Cable TV
Water Access N
Roof Type Pitched,Shingle
Accessibility None
Porch Patio(s), Porch(es)
Total Parking Spaces 2
Garage N
Building
Lot Description Level, Rear Yard
Story 2
Foundation Brick/Mortar
Sewer Public Sewer
Water Public
Architectural Style Colonial
Level or Stories 2
Additional Building Above Grade
New Construction N
Schools
Elementary Schools North Star
Middle Schools Henry B. Du Pont
High Schools Alexis I. Dupont
School District Red Clay Consolidated
Others
HOA Fee Include Common Area Maintenance,Snow Removal
Senior Community No
Tax ID 0800710084
Ownership Fee Simple
Acceptable Financing Conventional, VA, FHA 203(b)
Listing Terms Conventional, VA, FHA 203(b)
Financing Conventional,VA,FHA 203(b)
Read Less

Bought with Maria A McAnulty • Century 21 The Real Estate Store
GET MORE INFORMATION




