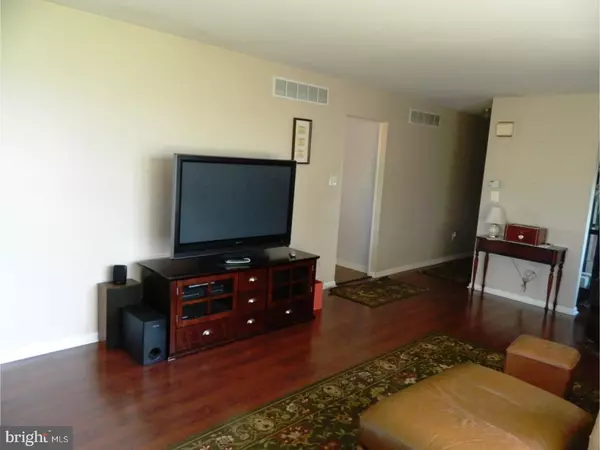For more information regarding the value of a property, please contact us for a free consultation.
623 11TH ST Hammonton, NJ 08037
Want to know what your home might be worth? Contact us for a FREE valuation!

Our team is ready to help you sell your home for the highest possible price ASAP
Key Details
Sold Price $170,000
Property Type Single Family Home
Sub Type Detached
Listing Status Sold
Purchase Type For Sale
Square Footage 1,464 sqft
Price per Sqft $116
Subdivision None Available
MLS Listing ID 1000058676
Sold Date 08/30/17
Style Ranch/Rambler
Bedrooms 3
Full Baths 1
Half Baths 1
HOA Y/N N
Abv Grd Liv Area 1,464
Originating Board TREND
Year Built 1979
Annual Tax Amount $4,721
Tax Year 2016
Lot Size 0.700 Acres
Acres 0.7
Lot Dimensions 152X200
Property Description
This 3 bedroom ranch style home a updated kitchen and newer laminate floors throughout the living area. The living room and dining area are one large open space (27 feet combined) perfect for those holiday gatherings. The office /den is just off the kitchen and has French doors for a nice view of the back yard. Three spacious bedrooms and a full basement that offers tons of storage or room for future expansion.
Location
State NJ
County Atlantic
Area Hammonton Town (20113)
Zoning RES
Rooms
Other Rooms Living Room, Dining Room, Primary Bedroom, Bedroom 2, Kitchen, Bedroom 1, Attic
Basement Full, Unfinished
Interior
Interior Features Ceiling Fan(s), Kitchen - Eat-In
Hot Water Natural Gas
Heating Gas, Forced Air
Cooling Central A/C
Fireplace N
Heat Source Natural Gas
Laundry Basement
Exterior
Water Access N
Roof Type Pitched
Accessibility None
Garage N
Building
Lot Description Corner
Story 1
Foundation Brick/Mortar
Sewer Public Sewer
Water Public
Architectural Style Ranch/Rambler
Level or Stories 1
Additional Building Above Grade
New Construction N
Schools
Middle Schools Hammonton
High Schools Hammonton
School District Hammonton Town Schools
Others
Senior Community No
Tax ID 13-01202-00023
Ownership Fee Simple
Security Features Security System
Read Less

Bought with Frank Maione • Century 21 Reilly Realtors
GET MORE INFORMATION




