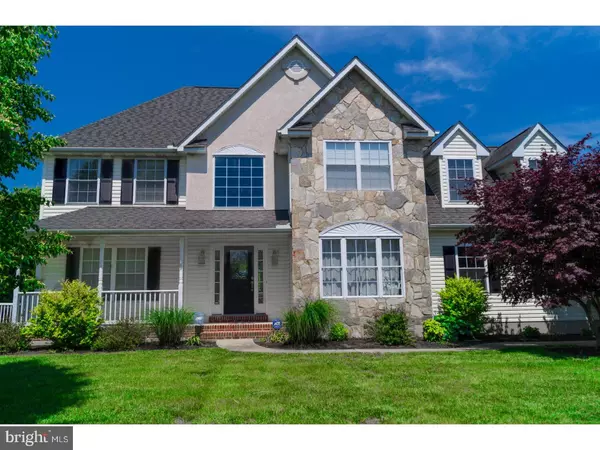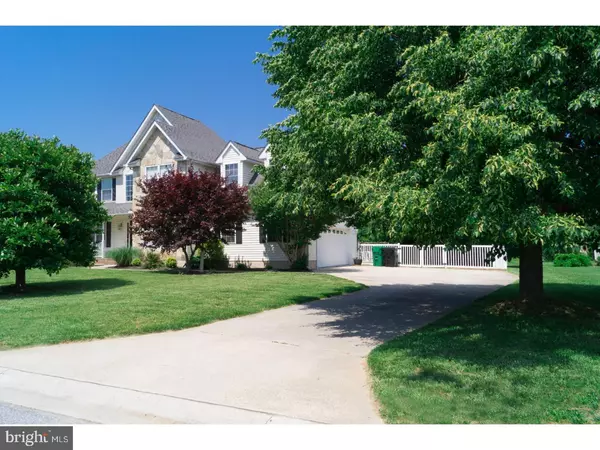For more information regarding the value of a property, please contact us for a free consultation.
175 APPLE BLOSSOM DR Camden Wyoming, DE 19934
Want to know what your home might be worth? Contact us for a FREE valuation!

Our team is ready to help you sell your home for the highest possible price ASAP
Key Details
Sold Price $270,000
Property Type Single Family Home
Sub Type Detached
Listing Status Sold
Purchase Type For Sale
Square Footage 2,312 sqft
Price per Sqft $116
Subdivision The Orchards
MLS Listing ID 1000057642
Sold Date 08/24/17
Style Contemporary
Bedrooms 4
Full Baths 2
Half Baths 1
HOA Y/N N
Abv Grd Liv Area 2,312
Originating Board TREND
Year Built 1998
Annual Tax Amount $1,107
Tax Year 2016
Lot Size 0.348 Acres
Acres 0.34
Lot Dimensions 100X151
Property Description
Sellers say BRING ALL OFFERS! Priced to SELL! This recently upgraded 4 bed 2.5 bath with finished basement home is priced less than comparable homes in the neighborhood, and features much more! This exquisite home with stone accent exterior, extended driveway leading to a side entry garage,sits on an over sized, fully fenced in, maturely landscaped yard with shed, and garden with water source, that backs to a pond! In the last month upgrades include, high quality granite with stainless under mount sink and faucet, ultra quiet stainless dish washer with built in food disposal, newly refinished white cabinetry, and new paint. Walking into the open and airy 2-story foyer of this open concept floor plan, you will notice there is no carpeting anywhere on the entire first floor! To the right a hard wood floored dining room featuring crown molding, to the left a grand living room also featuring hardwood flooring, and a gas line ready for a fireplace! The chefs kitchen can be accessed from the living room, dining room, or hall. The dark laminate wood flooring, new gleaming granite with massive prep areas and large bar sitting area, window overlooking the private back yard, an abundance of tastefully refinished white cabinetry and large eat in dining area, make this kitchen great for entertaining. The downstairs half bath has a chic vanity with granite top. Head into the basement with multiple finished areas, pre wired for surround sound, a craft desk, and large unfinished storage space, and make it your dream retreat. Upstairs is more hardwood, a large bedroom featuring two dormer windows, two other bedrooms both with walk in closets, and then the master oasis thoughtfully placed away from the other bedrooms at the end of the hall! It is large, open and bright. Featuring a walk in closet, and master en-suite with over sized soaking tub next to a large window overlooking the yard, as well as a step in shower, dual vanities, floor to ceiling storage racks, and separate toilet space. The back yard is a nature lovers dream. With multiple mature trees, large garden area with water faucet, shed for storage, and play set. Put the SIX extra boxes of dark wood laminate flooring to use in the upstairs bathrooms and finish them to your liking to give this home the finishing touches to make this home your dream home for years to come. All of this in a highly desired neighborhood and district at a price that can not be overlooked. Make your appointment today before it is gone.
Location
State DE
County Kent
Area Caesar Rodney (30803)
Zoning AC
Rooms
Other Rooms Living Room, Dining Room, Primary Bedroom, Bedroom 2, Bedroom 3, Kitchen, Family Room, Bedroom 1, Other, Attic
Basement Full, Fully Finished
Interior
Interior Features Primary Bath(s), Butlers Pantry, Ceiling Fan(s), Stall Shower, Kitchen - Eat-In
Hot Water Natural Gas
Heating Gas
Cooling Central A/C
Flooring Wood, Fully Carpeted
Equipment Oven - Self Cleaning, Dishwasher, Built-In Microwave
Fireplace N
Window Features Energy Efficient
Appliance Oven - Self Cleaning, Dishwasher, Built-In Microwave
Heat Source Natural Gas
Laundry Main Floor
Exterior
Exterior Feature Patio(s)
Parking Features Inside Access, Garage Door Opener
Garage Spaces 5.0
Fence Other
Utilities Available Cable TV
Accessibility None
Porch Patio(s)
Attached Garage 2
Total Parking Spaces 5
Garage Y
Building
Lot Description Level, Rear Yard, SideYard(s)
Story 2
Foundation Concrete Perimeter
Sewer Public Sewer
Water Public
Architectural Style Contemporary
Level or Stories 2
Additional Building Above Grade, Shed
Structure Type High
New Construction N
Schools
Elementary Schools W.B. Simpson
High Schools Caesar Rodney
School District Caesar Rodney
Others
Senior Community No
Tax ID NM-00-10401-01-1000-000
Ownership Fee Simple
Security Features Security System
Acceptable Financing Conventional, VA, FHA 203(k), FHA 203(b)
Listing Terms Conventional, VA, FHA 203(k), FHA 203(b)
Financing Conventional,VA,FHA 203(k),FHA 203(b)
Read Less

Bought with Nicholas C Barkins • Olson Realty
GET MORE INFORMATION




