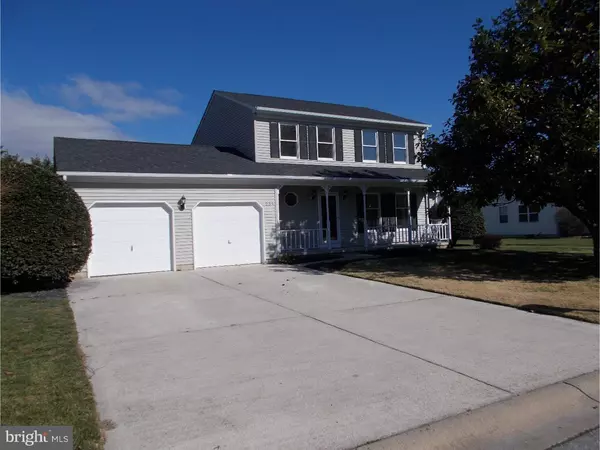For more information regarding the value of a property, please contact us for a free consultation.
239 SHEFFIELD DR Dover, DE 19901
Want to know what your home might be worth? Contact us for a FREE valuation!

Our team is ready to help you sell your home for the highest possible price ASAP
Key Details
Sold Price $223,500
Property Type Single Family Home
Sub Type Detached
Listing Status Sold
Purchase Type For Sale
Square Footage 1,864 sqft
Price per Sqft $119
Subdivision Sheffield Farms
MLS Listing ID 1000056320
Sold Date 05/26/17
Style Colonial
Bedrooms 3
Full Baths 2
Half Baths 1
HOA Y/N N
Abv Grd Liv Area 1,864
Originating Board TREND
Year Built 1991
Annual Tax Amount $1,267
Tax Year 2016
Lot Size 0.335 Acres
Acres 0.32
Lot Dimensions 110X133
Property Description
R#9859 - Great location just minutes from Rt 1,shopping,dining,schools and Dover Air Force Base. Newly renovated 3 bedrooms, 2 1/2 bath colonial home in the desirable Sheffield Farms. This home has real hardwood floors in all of the bedrooms and living room. The kitchen has stainless steel appliances and a brand new granite counter top with a double stainless steel sink. The master bath and hall bath have new cabinets with granite counter tops. The interior has been freshly painted and the garage floor has a new coat of epoxy paint. The air conditioning system is brand new. The old water heater has been replaced with a new tankless unit. The roof was removed and new architectural shingles were installed along with new gutters. Step out of the new slider on to the 25X16 rear deck. The over size 2 car garage has a 30x12 addition on the back with a work bench and extra storage. This property is move in ready and easy to show. The owners are Delaware Licensed Real Estate Brokers or Agents.
Location
State DE
County Kent
Area Capital (30802)
Zoning RS1
Rooms
Other Rooms Living Room, Dining Room, Primary Bedroom, Bedroom 2, Kitchen, Family Room, Bedroom 1, Laundry, Other, Attic
Interior
Interior Features Primary Bath(s), Butlers Pantry, Ceiling Fan(s), Stall Shower
Hot Water Electric, Instant Hot Water
Heating Gas, Forced Air
Cooling Central A/C
Flooring Wood, Fully Carpeted, Vinyl
Equipment Built-In Range, Dishwasher, Refrigerator, Disposal, Built-In Microwave
Fireplace N
Appliance Built-In Range, Dishwasher, Refrigerator, Disposal, Built-In Microwave
Heat Source Natural Gas
Laundry Main Floor
Exterior
Exterior Feature Deck(s), Porch(es)
Parking Features Inside Access, Garage Door Opener, Oversized
Garage Spaces 2.0
Water Access N
Roof Type Pitched,Shingle
Accessibility None
Porch Deck(s), Porch(es)
Attached Garage 2
Total Parking Spaces 2
Garage Y
Building
Lot Description Level, Front Yard, Rear Yard, SideYard(s)
Story 2
Foundation Brick/Mortar
Sewer Public Sewer
Water Public
Architectural Style Colonial
Level or Stories 2
Additional Building Above Grade
New Construction N
Schools
School District Capital
Others
Senior Community No
Tax ID ED-00-05701-06-5700-000
Ownership Fee Simple
Acceptable Financing Conventional, VA, FHA 203(b)
Listing Terms Conventional, VA, FHA 203(b)
Financing Conventional,VA,FHA 203(b)
Read Less

Bought with Thomas E Whitfield • RE/MAX 1st Choice - Middletown
GET MORE INFORMATION




