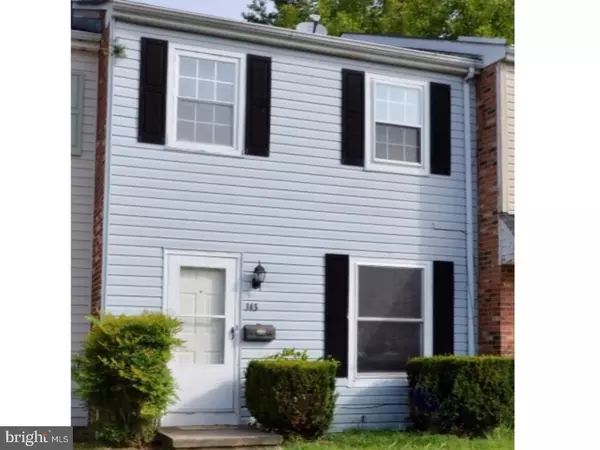For more information regarding the value of a property, please contact us for a free consultation.
145 OLD FORGE DR Dover, DE 19904
Want to know what your home might be worth? Contact us for a FREE valuation!

Our team is ready to help you sell your home for the highest possible price ASAP
Key Details
Sold Price $81,650
Property Type Townhouse
Sub Type Interior Row/Townhouse
Listing Status Sold
Purchase Type For Sale
Square Footage 1,322 sqft
Price per Sqft $61
Subdivision The Hamlet
MLS Listing ID 1000056438
Sold Date 05/05/17
Style Colonial
Bedrooms 3
Full Baths 1
Half Baths 1
HOA Fees $20/ann
HOA Y/N Y
Abv Grd Liv Area 1,322
Originating Board TREND
Year Built 1977
Annual Tax Amount $652
Tax Year 2016
Lot Size 2,444 Sqft
Acres 0.06
Lot Dimensions 21X116
Property Description
SBP...Great town home in a cul de sac in The Hamlet Development. A nice starter home that features 3 bedrooms, 1.5 baths, full unfinished basement that is great for additional storage. Some ceramic tile flooring, and wall to wall carpet. The home owner's association offers access to the indoor pool & the clubhouse. Private Rear Yard
Location
State DE
County Kent
Area Capital (30802)
Zoning RG3
Rooms
Other Rooms Living Room, Dining Room, Primary Bedroom, Bedroom 2, Kitchen, Bedroom 1
Basement Full, Unfinished
Interior
Interior Features Dining Area
Hot Water Electric
Heating Oil, Forced Air
Cooling Central A/C
Flooring Fully Carpeted, Stone
Fireplace N
Heat Source Oil
Laundry Main Floor
Exterior
Utilities Available Cable TV
Amenities Available Swimming Pool, Club House
Water Access N
Roof Type Pitched
Accessibility None
Garage N
Building
Lot Description Cul-de-sac
Story 2
Foundation Concrete Perimeter
Sewer Public Sewer
Water Public
Architectural Style Colonial
Level or Stories 2
Additional Building Above Grade
New Construction N
Schools
School District Capital
Others
HOA Fee Include Pool(s),Common Area Maintenance,Snow Removal
Senior Community No
Tax ID ED-05-06714-03-1100-000
Ownership Fee Simple
Read Less

Bought with Andrea K Kennedy-Carolin • RE/MAX Eagle Realty
GET MORE INFORMATION




