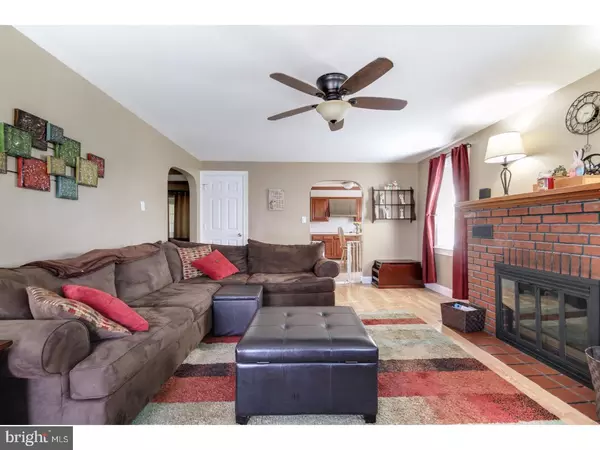For more information regarding the value of a property, please contact us for a free consultation.
136 THOMPSON AVE Gibbstown, NJ 08027
Want to know what your home might be worth? Contact us for a FREE valuation!

Our team is ready to help you sell your home for the highest possible price ASAP
Key Details
Sold Price $165,000
Property Type Single Family Home
Sub Type Detached
Listing Status Sold
Purchase Type For Sale
Square Footage 1,864 sqft
Price per Sqft $88
Subdivision None Available
MLS Listing ID 1000052482
Sold Date 07/14/17
Style Cape Cod
Bedrooms 3
Full Baths 1
HOA Y/N N
Abv Grd Liv Area 1,864
Originating Board TREND
Year Built 1940
Annual Tax Amount $4,579
Tax Year 2016
Lot Size 7,200 Sqft
Acres 0.17
Lot Dimensions 50X144
Property Description
This 3 Bedroom Home, completely updated and ready to move in, is definitely not lacking in space. Enter the Front Door from your large Porch where you will enjoy many peaceful nights taking in the breeze. There is plenty of room for entertaining in the large Living Room featuring a brick, wood burning fireplace. As you enter the Kitchen you will fall in love with the amount of cherry wood cabinets and counter space, as well as a double oven for cooking those big meals for all your guests. Off the Kitchen you will find the bright and airy Great Room, perfect for dining and additional living space or playroom. One full Bath and two generous sized bedrooms complete the main floor with ample closet space. The upper level makes up a perfect room for a home office and large 3rd bedroom with walk in closet. In addition to all of this, you have a finished basement to use for whatever your heart desires. This full basement has plenty of room for all your storage needs, and an over sized Laundry room to top it off. This beautifully cared for home sits on a nice size lot with a long driveway leading to a two car detached Garage. With lower taxes and close proximity to major highways and bridges, this home is a must see!
Location
State NJ
County Gloucester
Area Greenwich Twp (20807)
Zoning RES
Rooms
Other Rooms Living Room, Dining Room, Primary Bedroom, Bedroom 2, Kitchen, Family Room, Bedroom 1, Laundry, Other
Basement Full
Interior
Interior Features Ceiling Fan(s), Kitchen - Eat-In
Hot Water Natural Gas
Heating Gas
Cooling Central A/C
Flooring Fully Carpeted, Vinyl
Fireplaces Number 1
Fireplaces Type Brick
Equipment Cooktop, Oven - Double, Disposal
Fireplace Y
Appliance Cooktop, Oven - Double, Disposal
Heat Source Natural Gas
Laundry Basement
Exterior
Exterior Feature Porch(es)
Garage Garage Door Opener
Garage Spaces 5.0
Fence Other
Utilities Available Cable TV
Water Access N
Roof Type Shingle
Accessibility None
Porch Porch(es)
Total Parking Spaces 5
Garage Y
Building
Lot Description Level, Front Yard, Rear Yard, SideYard(s)
Story 1
Sewer Public Sewer
Water Public
Architectural Style Cape Cod
Level or Stories 1
Additional Building Above Grade
New Construction N
Schools
School District Paulsboro Public Schools
Others
Senior Community No
Tax ID 07-00166-00003
Ownership Fee Simple
Acceptable Financing Conventional, VA, FHA 203(b), USDA
Listing Terms Conventional, VA, FHA 203(b), USDA
Financing Conventional,VA,FHA 203(b),USDA
Read Less

Bought with Haley J DeStefano • Keller Williams Hometown
GET MORE INFORMATION




