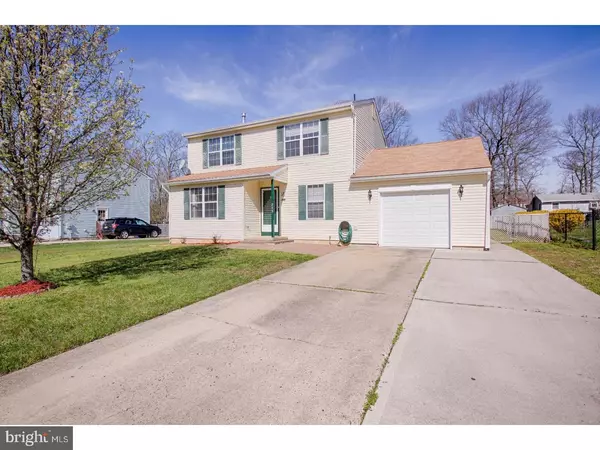For more information regarding the value of a property, please contact us for a free consultation.
249 KAREN DR Williamstown, NJ 08094
Want to know what your home might be worth? Contact us for a FREE valuation!

Our team is ready to help you sell your home for the highest possible price ASAP
Key Details
Sold Price $198,500
Property Type Single Family Home
Sub Type Detached
Listing Status Sold
Purchase Type For Sale
Square Footage 1,500 sqft
Price per Sqft $132
Subdivision Stone Forest
MLS Listing ID 1000052470
Sold Date 06/30/17
Style Colonial
Bedrooms 4
Full Baths 3
Half Baths 1
HOA Y/N N
Abv Grd Liv Area 1,500
Originating Board TREND
Year Built 1985
Annual Tax Amount $6,148
Tax Year 2016
Lot Size 10,500 Sqft
Acres 0.24
Lot Dimensions 75X140
Property Description
Move in ready and Priced to Sell!!! This two story colonial home has everything you could ask for. From a great curb appeal to freshly painted home to a finished basement with a full bathroom and a nanny suite, new kitchen counter tops, newer garage addition, master bedroom suite with master bath, and newer appliances. 12" tile flooring leads from the front door to the eat-in kitchen. Recently carpeted living room and dining room have upgraded high hat recessed lighting. A slider off the kitchen leads to a nice sized deck complete with a gas grill. The back yard is expansive and has a huge concrete pad for almost full court press basketball or street hockey and makes an ideal spot to put up a tent for larger gatherings or to park your RV. The upstairs was reconfigured to accommodate for a master bath and walk in closet that many neighborhood homes were not built with. Bedrooms have overhead lighting and ceiling fans. The basement is fully finished and includes the fourth bedroom with it's own full bathroom. Did I say this will not last long??
Location
State NJ
County Gloucester
Area Monroe Twp (20811)
Zoning RES
Rooms
Other Rooms Living Room, Dining Room, Primary Bedroom, Bedroom 2, Bedroom 3, Kitchen, Family Room, Bedroom 1, Laundry, Attic
Basement Full, Fully Finished
Interior
Interior Features Primary Bath(s), Butlers Pantry, Ceiling Fan(s), Stall Shower, Kitchen - Eat-In
Hot Water Natural Gas
Heating Gas, Forced Air
Cooling Central A/C
Flooring Fully Carpeted, Tile/Brick
Equipment Oven - Self Cleaning, Dishwasher, Disposal
Fireplace N
Window Features Replacement
Appliance Oven - Self Cleaning, Dishwasher, Disposal
Heat Source Natural Gas
Laundry Main Floor
Exterior
Exterior Feature Deck(s)
Parking Features Inside Access, Garage Door Opener
Garage Spaces 4.0
Utilities Available Cable TV
Water Access N
Roof Type Pitched,Shingle
Accessibility None
Porch Deck(s)
Attached Garage 1
Total Parking Spaces 4
Garage Y
Building
Lot Description Level, Front Yard, Rear Yard, SideYard(s)
Story 2
Foundation Brick/Mortar
Sewer Public Sewer
Water Public
Architectural Style Colonial
Level or Stories 2
Additional Building Above Grade
Structure Type Cathedral Ceilings,9'+ Ceilings
New Construction N
Others
Senior Community No
Tax ID 11-10002-00002
Ownership Fee Simple
Acceptable Financing Conventional, VA, FHA 203(b)
Listing Terms Conventional, VA, FHA 203(b)
Financing Conventional,VA,FHA 203(b)
Read Less

Bought with Daniel J D'Alonzo Jr. • Connection Realtors
GET MORE INFORMATION




