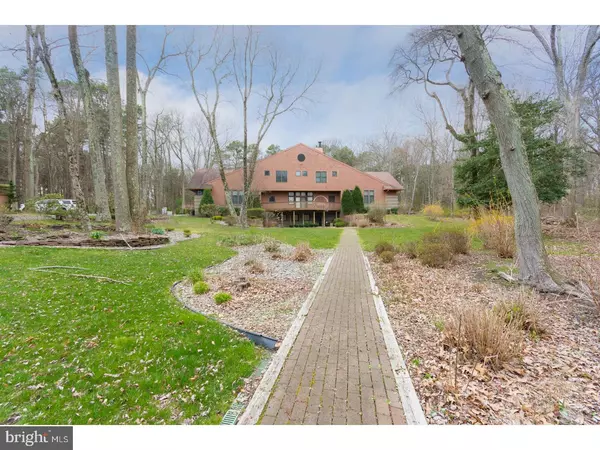For more information regarding the value of a property, please contact us for a free consultation.
545 GREENTREE RD Sewell, NJ 08080
Want to know what your home might be worth? Contact us for a FREE valuation!

Our team is ready to help you sell your home for the highest possible price ASAP
Key Details
Sold Price $549,900
Property Type Single Family Home
Sub Type Detached
Listing Status Sold
Purchase Type For Sale
Square Footage 6,455 sqft
Price per Sqft $85
Subdivision Not In Use
MLS Listing ID 1000052252
Sold Date 07/07/17
Style Contemporary
Bedrooms 4
Full Baths 4
Half Baths 2
HOA Y/N N
Abv Grd Liv Area 6,455
Originating Board TREND
Year Built 1987
Annual Tax Amount $27,175
Tax Year 2016
Lot Size 9.620 Acres
Acres 9.62
Lot Dimensions 651X672
Property Description
Peaceful and serene is the setting of this 9+ acre wooded lot in the heart of Washington Township. This massive 4 bedroom, 4 full bath, 2 half bath estate spanning over 6,000 SF is simply magnificent. Enter in and witness the stunning original hardwood floors that flow throughout the first floor. The grand dining room welcomes you in with an air, majestic feel. The great room is enhanced with a stone faced wood burning fireplace and is accompanied with solid wood built-ins. Glass doors leading out to the deck provides breathtaking views of the grounds. The kitchen features stainless steel appliances with breakfast island and wet bar. Sun room with wood slatted walls, tile floor, skylights, and an abundance of windows is ideal for relaxation or an indoor garden. The first floor master bedroom presents two full en suite baths. One features a soaking tub, separate vanity, and walk in closet. The other is spacious in size and handicap accessible. Upstairs you will find the loft area with walk-in closet for storage. One of the bedrooms has a private full bath. The other 2 spacious bedrooms share the hall full bath. The lower level houses a large rec room with a fireplace, half bath, and a wet bar. Need to cool off? Take a dip in the indoor, year round accessible pool! The elevator travels all 3 floors, making getting around quick and easy. If privacy is what you are looking for, while still being in the heart of town, then look no farther!
Location
State NJ
County Gloucester
Area Washington Twp (20818)
Zoning A
Rooms
Other Rooms Living Room, Dining Room, Primary Bedroom, Bedroom 2, Bedroom 3, Kitchen, Family Room, Bedroom 1, In-Law/auPair/Suite, Other
Basement Full, Fully Finished
Interior
Interior Features Primary Bath(s), Kitchen - Island, Butlers Pantry, Skylight(s), Ceiling Fan(s), Water Treat System, Elevator, Wet/Dry Bar, Intercom, Kitchen - Eat-In
Hot Water Natural Gas
Heating Gas, Baseboard
Cooling Central A/C
Flooring Wood
Fireplaces Number 2
Fireplaces Type Stone
Equipment Cooktop, Built-In Range, Oven - Wall, Dishwasher
Fireplace Y
Appliance Cooktop, Built-In Range, Oven - Wall, Dishwasher
Heat Source Natural Gas
Laundry Lower Floor
Exterior
Exterior Feature Deck(s), Patio(s)
Garage Spaces 6.0
Pool In Ground, Indoor
Utilities Available Cable TV
Roof Type Shingle
Accessibility Mobility Improvements
Porch Deck(s), Patio(s)
Attached Garage 3
Total Parking Spaces 6
Garage Y
Building
Lot Description Trees/Wooded
Story 2
Foundation Concrete Perimeter
Sewer On Site Septic
Water Well
Architectural Style Contemporary
Level or Stories 2
Additional Building Above Grade
Structure Type 9'+ Ceilings
New Construction N
Others
Senior Community No
Tax ID 18-00079-00001
Ownership Fee Simple
Security Features Security System
Acceptable Financing Conventional, FHA 203(b)
Listing Terms Conventional, FHA 203(b)
Financing Conventional,FHA 203(b)
Read Less

Bought with Maryann Brandt • Panaro Realty
GET MORE INFORMATION




