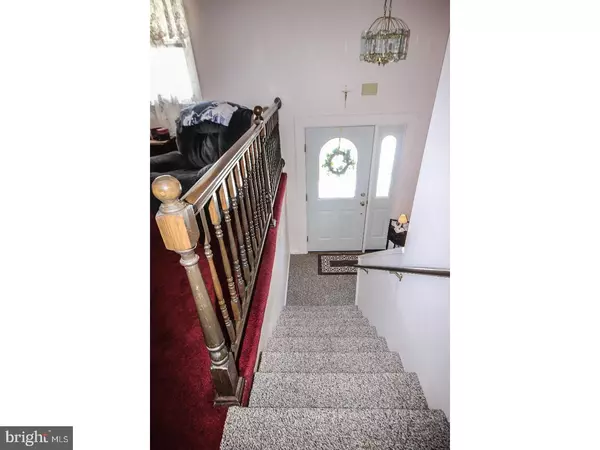For more information regarding the value of a property, please contact us for a free consultation.
146 E BROAD ST Gibbstown, NJ 08027
Want to know what your home might be worth? Contact us for a FREE valuation!

Our team is ready to help you sell your home for the highest possible price ASAP
Key Details
Sold Price $188,000
Property Type Single Family Home
Sub Type Detached
Listing Status Sold
Purchase Type For Sale
Square Footage 2,116 sqft
Price per Sqft $88
Subdivision None Available
MLS Listing ID 1000051492
Sold Date 09/22/17
Style Traditional,Bi-level
Bedrooms 3
Full Baths 1
Half Baths 2
HOA Y/N N
Abv Grd Liv Area 2,116
Originating Board TREND
Year Built 1977
Annual Tax Amount $5,823
Tax Year 2016
Lot Size 0.267 Acres
Acres 0.27
Lot Dimensions 83X140
Property Description
Home is where the Heart Is! This home has been so well kept with Love and Pride. Home offers so much space for a growing family. There is a huge oversized 2 car detached garage with garage door opener, extended parking area, newer front door and tons of space. The backyard is open with fencing. The large sunroom overlooks the backyard and is perfect for BBQ's and get togethers. The interior is in mint condition featuring brand new carpeting in many of the rooms. The heater and central air were replace in 2002, newer windows and security system have been well cared for. The kitchen boasts corian countertops, oak cabinets, with brick backsplash and the updated appliances are all included. The lower level offers a full beautiful full wall brick fireplace (wood burning) in the family room, office and additional room that is perfect for a 4th bedroom and even more room for a 5th bedroom if needed. The laundry room includes the washer, dryer, washtub and outside entrance. Sellers haven written down every upgrade they made to this home over the years. Sellers are offering a 1 year Home Warranty to buyer. Come and see this must see home!
Location
State NJ
County Gloucester
Area Greenwich Twp (20807)
Zoning RES
Rooms
Other Rooms Living Room, Dining Room, Primary Bedroom, Bedroom 2, Kitchen, Family Room, Bedroom 1, Laundry, Other, Attic
Basement Full, Fully Finished
Interior
Interior Features Primary Bath(s), Ceiling Fan(s), Attic/House Fan, Dining Area
Hot Water Electric
Heating Oil, Forced Air
Cooling Central A/C
Flooring Fully Carpeted, Tile/Brick
Fireplaces Number 1
Fireplaces Type Brick
Equipment Cooktop, Dishwasher
Fireplace Y
Window Features Energy Efficient,Replacement
Appliance Cooktop, Dishwasher
Heat Source Oil
Laundry Lower Floor
Exterior
Garage Spaces 5.0
Fence Other
Water Access N
Roof Type Shingle
Accessibility None
Total Parking Spaces 5
Garage Y
Building
Lot Description Level, Front Yard, Rear Yard, SideYard(s)
Foundation Concrete Perimeter
Sewer Public Sewer
Water Public
Architectural Style Traditional, Bi-level
Additional Building Above Grade
Structure Type 9'+ Ceilings
New Construction N
Schools
High Schools Paulsboro
School District Paulsboro Public Schools
Others
Senior Community No
Tax ID 07-00103-00015
Ownership Fee Simple
Security Features Security System
Acceptable Financing Conventional, VA, FHA 203(b)
Listing Terms Conventional, VA, FHA 203(b)
Financing Conventional,VA,FHA 203(b)
Read Less

Bought with Melissa A Roswell • Keller Williams Realty - Medford
GET MORE INFORMATION




