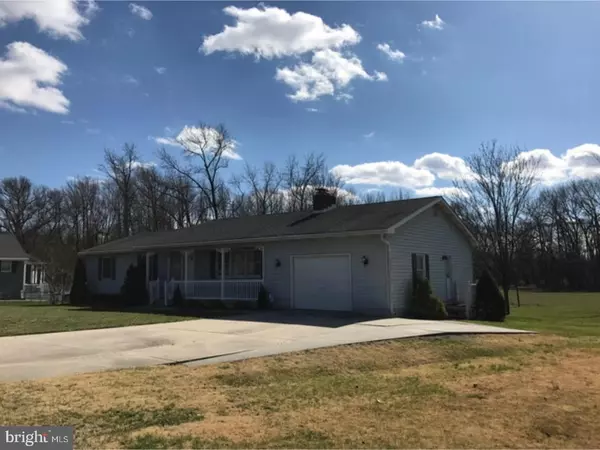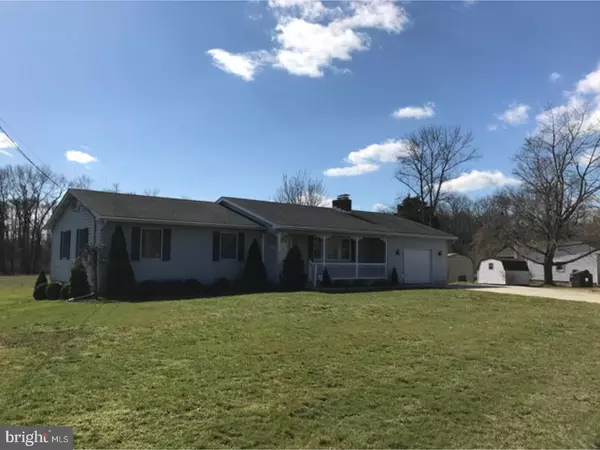For more information regarding the value of a property, please contact us for a free consultation.
207 DOWDY DR Gibbstown, NJ 08027
Want to know what your home might be worth? Contact us for a FREE valuation!

Our team is ready to help you sell your home for the highest possible price ASAP
Key Details
Sold Price $200,000
Property Type Single Family Home
Sub Type Detached
Listing Status Sold
Purchase Type For Sale
Square Footage 1,590 sqft
Price per Sqft $125
Subdivision None Available
MLS Listing ID 1000051284
Sold Date 06/13/17
Style Colonial
Bedrooms 3
Full Baths 2
Half Baths 1
HOA Y/N N
Abv Grd Liv Area 1,590
Originating Board TREND
Year Built 1986
Annual Tax Amount $6,005
Tax Year 2016
Lot Size 0.467 Acres
Acres 0.47
Lot Dimensions 108 X 168 IRRG
Property Description
This home is located on a quiet dead end street that contains 12 homes that are all on lots at least a third of an acre. Dowdy Drive is one of the nicest streets in town. Built in the 1980's, this house provides a great location for any size family. There is a large screened in back porch that provides a nice place for relaxing during the summer months. The full basement also has a bilco door that provides access to the backyard. The brick fireplace in the living room has been set up as a gas fireplace. There is a pull down stairs in the garage to the attic for additional storage if needed. This home is convenient to exit 17 of Route 295 and close to shopping. Home has Anderson windows and stained interior trim.
Location
State NJ
County Gloucester
Area Greenwich Twp (20807)
Zoning RES
Direction Northeast
Rooms
Other Rooms Living Room, Dining Room, Primary Bedroom, Bedroom 2, Kitchen, Bedroom 1, Laundry, Attic
Basement Full, Unfinished
Interior
Interior Features Primary Bath(s), Ceiling Fan(s)
Hot Water Natural Gas
Heating Gas, Forced Air
Cooling Central A/C
Flooring Fully Carpeted, Vinyl
Fireplaces Number 1
Fireplaces Type Brick, Gas/Propane
Equipment Dishwasher
Fireplace Y
Appliance Dishwasher
Heat Source Natural Gas
Laundry Main Floor
Exterior
Exterior Feature Porch(es)
Garage Spaces 4.0
Water Access N
Roof Type Pitched
Accessibility None
Porch Porch(es)
Attached Garage 1
Total Parking Spaces 4
Garage Y
Building
Lot Description Sloping, Open, Front Yard, Rear Yard, SideYard(s)
Story 1
Foundation Brick/Mortar
Sewer Public Sewer
Water Public
Architectural Style Colonial
Level or Stories 1
Additional Building Above Grade
New Construction N
Schools
High Schools Paulsboro
School District Paulsboro Public Schools
Others
Senior Community No
Tax ID 07-00243-00005 13
Ownership Fee Simple
Security Features Security System
Acceptable Financing Conventional, FHA 203(b)
Listing Terms Conventional, FHA 203(b)
Financing Conventional,FHA 203(b)
Read Less

Bought with Joann Norwood • Hughes-Riggs Realty, Inc.
GET MORE INFORMATION




