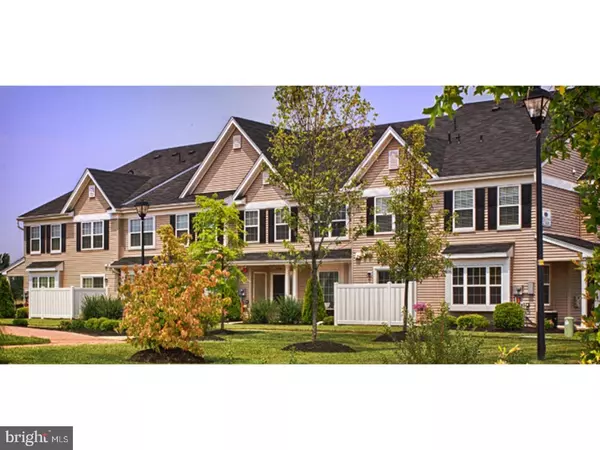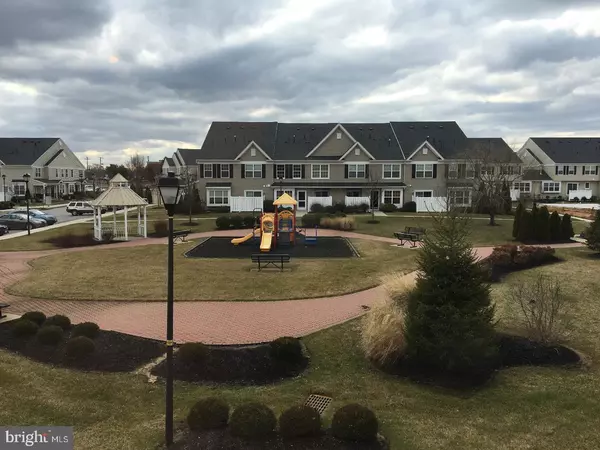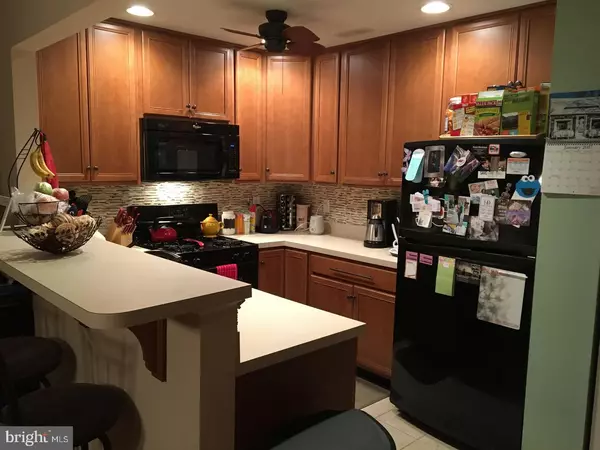For more information regarding the value of a property, please contact us for a free consultation.
2308 HAMMOND DR Swedesboro, NJ 08085
Want to know what your home might be worth? Contact us for a FREE valuation!

Our team is ready to help you sell your home for the highest possible price ASAP
Key Details
Sold Price $157,000
Property Type Townhouse
Sub Type Interior Row/Townhouse
Listing Status Sold
Purchase Type For Sale
Square Footage 1,456 sqft
Price per Sqft $107
Subdivision Lexington Mews
MLS Listing ID 1000050408
Sold Date 08/31/17
Style Other
Bedrooms 2
Full Baths 2
Half Baths 1
HOA Fees $206/mo
HOA Y/N Y
Abv Grd Liv Area 1,456
Originating Board TREND
Year Built 2008
Annual Tax Amount $5,241
Tax Year 2016
Lot Size 8,886 Sqft
Acres 0.2
Lot Dimensions 0X0
Property Description
ALL OF THE UPGRADES WITH NONE OF THE EXTRA BUILDER'S COSTS!!! Welcome to the desirable Woolwich Township. This townhouse is located in the center of the townhouse community, which offers you green open space. Your new townhouse has ceramic tile, recessed lighting in the kitchen, a new back splash, and a new microwave over the range. Each bedroom has its own full bathroom and the washer and dryer are on the 2nd floor. The master bedroom has a walk-in closet and an additional regular closest with plenty of room for a king sized bed and more. The master bedroom also has a ceiling fan and big windows for plenty of sunlight. The second bedroom has a beautiful picture window and also fits a king sized bed comfortably and more. All appliances are energy efficient including your HVAC system. Enjoy your maintenance free lifestyle with all of the yard work taken care of by the HOA. No need for a snow shovel in the winter either, snow removal is included. Call for your appointment today. Owner is a Licensed New Jersey Real Estate Agent.
Location
State NJ
County Gloucester
Area Woolwich Twp (20824)
Zoning RES
Rooms
Other Rooms Living Room, Dining Room, Primary Bedroom, Kitchen, Bedroom 1, Attic
Interior
Interior Features Primary Bath(s), Butlers Pantry, Ceiling Fan(s), Sprinkler System, Stall Shower
Hot Water Natural Gas
Heating Gas, Forced Air, Energy Star Heating System, Programmable Thermostat
Cooling Central A/C, Energy Star Cooling System
Flooring Fully Carpeted, Vinyl, Tile/Brick
Equipment Built-In Range, Oven - Self Cleaning, Dishwasher, Refrigerator, Energy Efficient Appliances, Built-In Microwave
Fireplace N
Appliance Built-In Range, Oven - Self Cleaning, Dishwasher, Refrigerator, Energy Efficient Appliances, Built-In Microwave
Heat Source Natural Gas
Laundry Upper Floor
Exterior
Exterior Feature Patio(s)
Utilities Available Cable TV
Water Access N
Roof Type Shingle
Accessibility None
Porch Patio(s)
Garage N
Building
Story 2
Foundation Concrete Perimeter, Slab
Sewer Public Sewer
Water Public
Architectural Style Other
Level or Stories 2
Additional Building Above Grade
New Construction N
Schools
Middle Schools Kingsway Regional
High Schools Kingsway Regional
School District Kingsway Regional High
Others
HOA Fee Include Common Area Maintenance,Ext Bldg Maint,Lawn Maintenance,Snow Removal,Trash,Parking Fee
Senior Community No
Tax ID 24-00003-00007-C2308
Ownership Condominium
Acceptable Financing Conventional, VA, FHA 203(b), USDA
Listing Terms Conventional, VA, FHA 203(b), USDA
Financing Conventional,VA,FHA 203(b),USDA
Read Less

Bought with Beth A Whisner-Sawyer • Old World Realty, LLC
GET MORE INFORMATION




